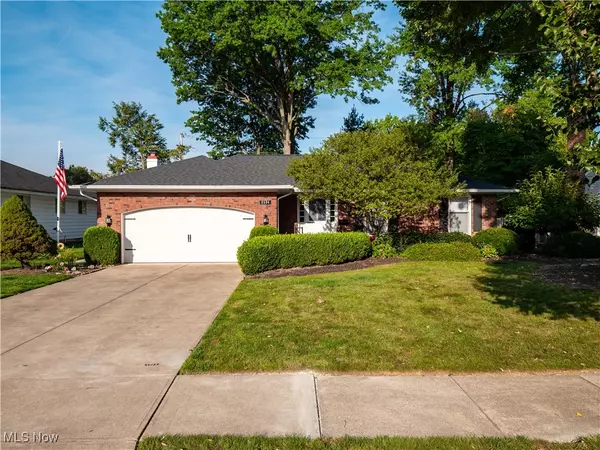For more information regarding the value of a property, please contact us for a free consultation.
3534 Palmer DR Rocky River, OH 44116
Want to know what your home might be worth? Contact us for a FREE valuation!

Our team is ready to help you sell your home for the highest possible price ASAP
Key Details
Sold Price $442,200
Property Type Single Family Home
Sub Type Single Family Residence
Listing Status Sold
Purchase Type For Sale
Square Footage 2,892 sqft
Price per Sqft $152
MLS Listing ID 5157328
Sold Date 11/12/25
Style Ranch
Bedrooms 3
Full Baths 2
Half Baths 1
HOA Y/N No
Abv Grd Liv Area 1,446
Total Fin. Sqft 2892
Year Built 1970
Annual Tax Amount $6,575
Tax Year 2024
Lot Size 10,497 Sqft
Acres 0.241
Property Sub-Type Single Family Residence
Property Description
Home happens here.....step into this beautifully crafted, all-brick, 3-bedroom home where timeless design meets spacious living. From the moment you arrive, the solid brick exterior exudes durability and curb appeal. Inside, you'll find a large living room and a dining area that features leaded glass doors on a built-in china cabinet. The generously sized family room-with gas fireplace is perfect for hosting gatherings, cozy movie nights, or simply stretching out and relaxing. Natural light pours in through large windows, highlighting the warmth of the space. Need a quiet place to work or create? The dedicated home office offers privacy and flexibility, ideal for remote work, hobbies, or a study nook. Each of the three bedrooms provides comfort and tranquility, with ample closet space and room to personalize. The primary bedroom has an ensuite bath. Whether you're growing a family or downsizing with style, this home adapts to your lifestyle. Outside, enjoy the low-maintenance charm of brick construction and a yard ready for gardening, play, or outdoor entertaining
Location
State OH
County Cuyahoga
Direction East
Rooms
Other Rooms Shed(s)
Basement Concrete
Main Level Bedrooms 3
Interior
Interior Features Ceiling Fan(s), Crown Molding
Heating Forced Air, Gas
Cooling Central Air
Fireplaces Number 1
Fireplaces Type Family Room, Glass Doors, Gas Log
Fireplace Yes
Appliance Dryer, Dishwasher, Microwave, Range, Refrigerator, Washer
Laundry In Hall
Exterior
Parking Features Attached, Garage Faces Front, Garage, Garage Door Opener, Paved
Garage Spaces 2.0
Garage Description 2.0
View Y/N Yes
Water Access Desc Public
View City
Roof Type Asphalt,Fiberglass
Accessibility None
Porch Patio
Garage true
Private Pool No
Building
Faces East
Entry Level One
Foundation Block
Sewer Public Sewer
Water Public
Architectural Style Ranch
Level or Stories One
Additional Building Shed(s)
Schools
School District Rocky River Csd - 1826
Others
Tax ID 303-27-020
Acceptable Financing Cash, Conventional, FHA, VA Loan
Listing Terms Cash, Conventional, FHA, VA Loan
Financing Cash
Special Listing Condition Estate
Read Less

Bought with Peter Kadras • Realty Professionals, Inc.
GET MORE INFORMATION





