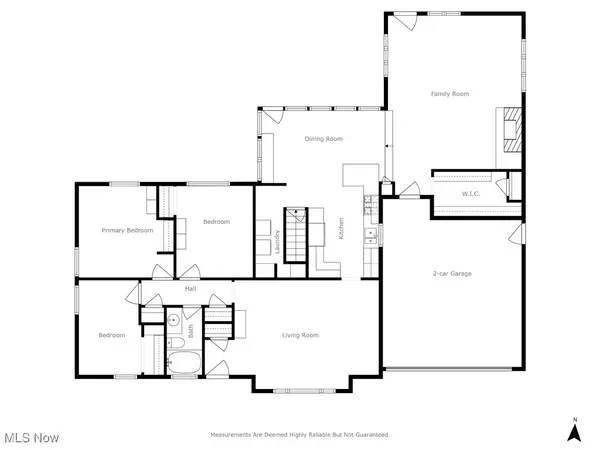For more information regarding the value of a property, please contact us for a free consultation.
1136 Overlook DR Ashland, OH 44805
Want to know what your home might be worth? Contact us for a FREE valuation!

Our team is ready to help you sell your home for the highest possible price ASAP
Key Details
Sold Price $248,000
Property Type Single Family Home
Sub Type Single Family Residence
Listing Status Sold
Purchase Type For Sale
Square Footage 1,564 sqft
Price per Sqft $158
Subdivision Colonial Lanes Third Add
MLS Listing ID 5157422
Sold Date 10/24/25
Style Ranch
Bedrooms 3
Full Baths 1
Construction Status Updated/Remodeled
HOA Y/N No
Abv Grd Liv Area 1,564
Year Built 1952
Annual Tax Amount $1,788
Tax Year 2024
Lot Size 10,890 Sqft
Acres 0.25
Property Sub-Type Single Family Residence
Property Description
Farmhouse-style & an outdoor oasis are waiting for you. This home is beautifully decorated w/charm, functionality, & custom features. It has 3 beds, 1 bath, & large family & dining rooms. Custom hickory countertops grace the kitchen & floors are original hardwood, tile & floating floor of ash. Entertaining family & friends will be a breeze indoors, but take them outdoors to the patio w/pergola/curtains/cafe lights, a fire pit, a patio swing & swing set. For the gardening enthusiast (or wanna be) there are raised garden beds, grape arbor, raspberry bushes, compost pile, & not one but two sheds for storage/gardening. This home is even w/i walking distance to the park & close to amenities. If you appreciate a home that as been meticulously maintained, come see if this could be your next home!
Location
State OH
County Ashland
Community Curbs, Playground, Park, Pool, Street Lights, Tennis Court(S)
Direction South
Rooms
Other Rooms Outbuilding, Pergola, Shed(s), Storage
Basement Crawl Space, Interior Entry, Partial, Unfinished, Sump Pump
Main Level Bedrooms 3
Interior
Interior Features Beamed Ceilings, Breakfast Bar, Bookcases, Built-in Features, Coffered Ceiling(s), Recessed Lighting, Storage, Walk-In Closet(s)
Heating Forced Air, Fireplace(s), Gas
Cooling Central Air, Electric
Fireplaces Number 1
Fireplaces Type Blower Fan, Insert, Family Room, Wood Burning
Fireplace Yes
Window Features Double Pane Windows,Screens,Window Treatments
Appliance Built-In Oven, Cooktop, Disposal, Refrigerator
Laundry Washer Hookup, Electric Dryer Hookup, Main Level, Laundry Room, Laundry Tub, Sink
Exterior
Exterior Feature Garden, Lighting, Storage, Fire Pit
Parking Features Attached, Concrete, Driveway, Electricity, Garage Faces Front, Garage, Garage Door Opener, Inside Entrance, Lighted
Garage Spaces 2.0
Garage Description 2.0
Fence Back Yard, Partial, Wood
Pool None, Community
Community Features Curbs, Playground, Park, Pool, Street Lights, Tennis Court(s)
View Y/N No
Water Access Desc Public
View None
Roof Type Asphalt,Metal,Shingle
Accessibility None
Porch Other, Patio
Private Pool No
Building
Lot Description Back Yard, City Lot, Flat, Front Yard, Garden, Near Golf Course, Landscaped, Level, Few Trees
Faces South
Story 1
Foundation Block
Sewer Public Sewer
Water Public
Architectural Style Ranch
Level or Stories One
Additional Building Outbuilding, Pergola, Shed(s), Storage
Construction Status Updated/Remodeled
Schools
School District Ashland Csd - 301
Others
Tax ID P43-049-0-0097-00
Security Features Smoke Detector(s)
Acceptable Financing Cash, Conventional, FHA, VA Loan
Listing Terms Cash, Conventional, FHA, VA Loan
Financing Conventional
Read Less

Bought with Kristin Horst • RE/MAX First Realty, LLC
GET MORE INFORMATION





