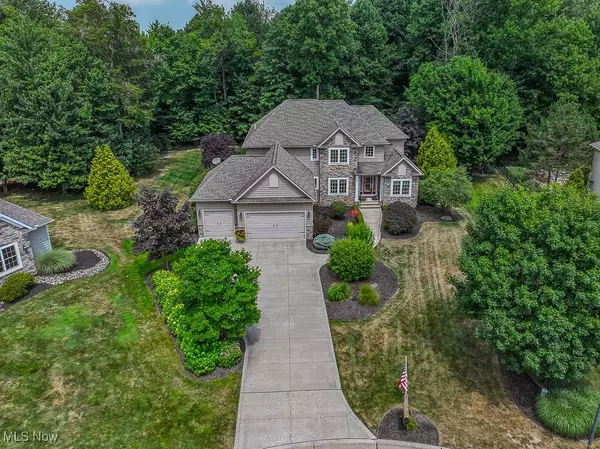For more information regarding the value of a property, please contact us for a free consultation.
12119 Crossroads DR Concord, OH 44077
Want to know what your home might be worth? Contact us for a FREE valuation!

Our team is ready to help you sell your home for the highest possible price ASAP
Key Details
Sold Price $775,000
Property Type Single Family Home
Sub Type Single Family Residence
Listing Status Sold
Purchase Type For Sale
Square Footage 4,871 sqft
Price per Sqft $159
Subdivision Crossroads At Summerwood
MLS Listing ID 5142955
Sold Date 10/28/25
Style Contemporary
Bedrooms 5
Full Baths 4
Half Baths 1
HOA Fees $8/ann
HOA Y/N Yes
Abv Grd Liv Area 3,471
Total Fin. Sqft 4871
Year Built 2011
Annual Tax Amount $10,641
Tax Year 2024
Lot Size 1.000 Acres
Acres 1.0
Property Sub-Type Single Family Residence
Property Description
Gorgeous contemporary home with 1st floor primary bedroom and 1st floor den nestled on a beautiful one acre culdesac private lot. 4871 sqft of living space with open floor plan and soaring ceilings will entice you to call this your dream home! The first floor is impressive with a 2 story great room with fireplace, chef's kitchen with granite counters, large island/breakfast bar, walk-in pantry, double ovens, and spacious eat-in area that leads to the screened-in porch. The primary bedroom has private entrance to the porch and is stunning with high ceilings, luxurious bath with custom tiled shower, soaking tub and custom walk-in closet with extra vanity area. The formal dining room, den, half bath, and laundry complete the first floor. The second level comes complete with 4 spacious bedrooms each connected to full baths. You'll love entertaining in the walk-out lower level with spacious family room with fireplace, media space, wet bar with 2 beverage coolers, full bath, 2nd den or possible 6th bedroom, and large storage area with walk-up to the 3 car garage. 2 sets of sliders lead to 2 patio areas, gas plumbed fire pit and a peaceful water fountain all surrounded by private tree buffer for privacy. The whole house sound system is included and enhances the entertaining experience! You won't be disappointed to see this incredible home!
Location
State OH
County Lake
Rooms
Other Rooms Garage(s)
Basement Full, Finished, Interior Entry, Storage Space, Walk-Up Access, Walk-Out Access
Main Level Bedrooms 1
Interior
Interior Features Wet Bar, Tray Ceiling(s), Ceiling Fan(s), Entrance Foyer, Eat-in Kitchen, High Ceilings, Kitchen Island, Primary Downstairs, Open Floorplan, Pantry, Recessed Lighting, Sound System, Vaulted Ceiling(s), Walk-In Closet(s), Wired for Sound
Heating Forced Air, Gas
Cooling Central Air, Ceiling Fan(s)
Fireplaces Number 2
Fireplaces Type Basement, Gas, Gas Log, Great Room
Fireplace Yes
Window Features Window Treatments
Appliance Built-In Oven, Dryer, Dishwasher, Disposal, Microwave, Range, Refrigerator, Washer
Laundry Electric Dryer Hookup, Laundry Room, Laundry Tub, Sink
Exterior
Exterior Feature Sprinkler/Irrigation, Fire Pit
Parking Features Attached, Garage
Garage Spaces 3.0
Garage Description 3.0
Pool None
Water Access Desc Public
Roof Type Asphalt
Porch Enclosed, Front Porch, Patio, Porch, Screened
Garage true
Private Pool No
Building
Lot Description Cul-De-Sac
Story 2
Entry Level Two
Sewer Public Sewer
Water Public
Architectural Style Contemporary
Level or Stories Two
Additional Building Garage(s)
Schools
School District Riverside Lsd Lake- 4306
Others
HOA Name Crossroads of Summerwood
HOA Fee Include Common Area Maintenance,Insurance
Tax ID 08-A-002-E-00-006-0
Security Features Security System,Smoke Detector(s)
Acceptable Financing Cash, Conventional, 1031 Exchange
Listing Terms Cash, Conventional, 1031 Exchange
Financing Cash
Read Less

Bought with Kristin R Hartman • Berkshire Hathaway HomeServices Professional Realty
GET MORE INFORMATION





