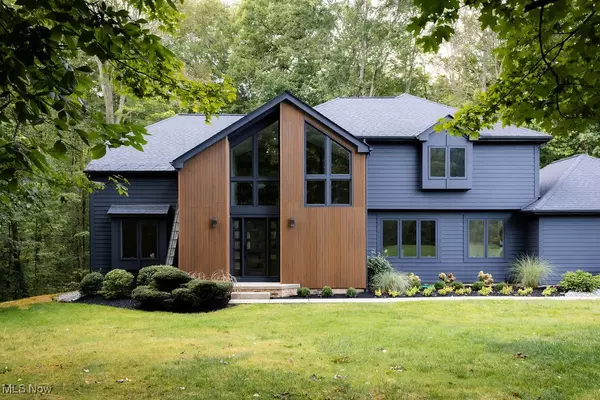For more information regarding the value of a property, please contact us for a free consultation.
17860 Northwood Lakes DR Chagrin Falls, OH 44023
Want to know what your home might be worth? Contact us for a FREE valuation!

Our team is ready to help you sell your home for the highest possible price ASAP
Key Details
Sold Price $995,000
Property Type Single Family Home
Sub Type Single Family Residence
Listing Status Sold
Purchase Type For Sale
Square Footage 4,350 sqft
Price per Sqft $228
Subdivision Northwood Lakes
MLS Listing ID 5152482
Sold Date 10/24/25
Style Contemporary,Colonial
Bedrooms 4
Full Baths 3
Half Baths 1
HOA Fees $66/Semi-Annually
HOA Y/N Yes
Abv Grd Liv Area 3,350
Year Built 1989
Annual Tax Amount $10,124
Tax Year 2024
Lot Size 2.580 Acres
Acres 2.58
Property Sub-Type Single Family Residence
Property Description
Nestled in a wooded setting,this fully renovated 4 bedroom,3.5 bath contemporary colonial combines privacy,modern updates,and timeless charm.A two-story foyer welcomes you with natural light while a French-door room offers flexibility as office or sitting area.The spacious great room with wood-burning fireplace and gas logs flows into a screened porch,perfect for morning coffee or evening relaxation.The formal dining room provides space for gatherings.The heart of the home is the newly redesigned kitchen with quartz counters,36” gas range and hood,refrigerator,built-in microwave,dishwasher,wine cooler,and 2 farmhouse sinks with disposals.A breakfast area complements the dining room while the new laundry room features washer tower and sink. The upstairs primary suite showcases vaulted ceiling,private balcony,custom walk-in closet,and a spa bath with heated floors,walk-in shower,soaking tub,dual vanities,and smart toilet.Two additional bedrooms share fully updated baths with new plumbing and electrical.The finished lower level includes 4th bedroom,full bath,new carpet,and versatile recreation space plus ample storage. Extensive 2023–2025 renovations make this home turnkey:Hardie board siding,roof coating,new concrete/asphalt driveway,garage floor and openers,landscaping,front door,sliding doors,windows,engineered hardwood floors,new interior doors,trim,paint,plumbing,electrical,panel,humidifier,tankless water heater,New Kinetico and ozone water systems,custom accent wall in master,custom closets,updated baths with smart toilets,new appliances,new washer tower,basement carpet,and septic cleaned/tested.Located on a private street with access to an HOA lake for boating and fishing,this property offers the perfect balance of comfort,style,and natural beauty—ready to move in and enjoy.
Location
State OH
County Geauga
Rooms
Other Rooms None
Basement Finished, Bath/Stubbed
Interior
Interior Features Breakfast Bar, Bidet, Built-in Features, Tray Ceiling(s), Chandelier, Cathedral Ceiling(s), Double Vanity, Entrance Foyer, Eat-in Kitchen, Granite Counters, Kitchen Island, Open Floorplan, Smart Home, Smart Thermostat, Natural Woodwork, Walk-In Closet(s)
Heating Gas
Cooling Central Air
Fireplaces Number 1
Fireplaces Type Stone, Wood Burning
Fireplace Yes
Appliance Cooktop, Dryer, Dishwasher, Disposal, Microwave, Range, Refrigerator, Washer
Laundry Main Level
Exterior
Exterior Feature Fire Pit, Other
Parking Features Attached, Electricity, Garage, Garage Door Opener, Garage Faces Side
Garage Spaces 3.0
Garage Description 3.0
View Y/N Yes
Water Access Desc Well
View Trees/Woods
Roof Type Asphalt,Fiberglass
Porch Deck, Enclosed, Patio, Porch, Screened
Private Pool No
Building
Lot Description Cul-De-Sac, Front Yard, Views, Wooded
Foundation Block
Sewer Septic Tank
Water Well
Architectural Style Contemporary, Colonial
Level or Stories Two
Additional Building None
Schools
School District Kenston Lsd - 2804
Others
HOA Name Northwood Lakes HOA
HOA Fee Include Common Area Maintenance,Recreation Facilities,Snow Removal
Tax ID 02-419742
Security Features Carbon Monoxide Detector(s),Smoke Detector(s)
Acceptable Financing Conventional, 1031 Exchange
Listing Terms Conventional, 1031 Exchange
Financing Conventional
Special Listing Condition Standard
Read Less

Bought with Nick Suydam • Engel & Völkers Distinct
GET MORE INFORMATION





