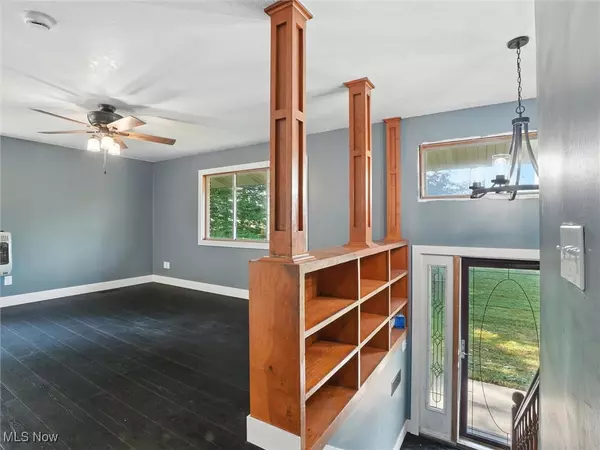For more information regarding the value of a property, please contact us for a free consultation.
3337 Pioneer TRL Mantua, OH 44255
Want to know what your home might be worth? Contact us for a FREE valuation!

Our team is ready to help you sell your home for the highest possible price ASAP
Key Details
Sold Price $329,000
Property Type Single Family Home
Sub Type Single Family Residence
Listing Status Sold
Purchase Type For Sale
Square Footage 2,622 sqft
Price per Sqft $125
Subdivision Mantua
MLS Listing ID 5139932
Sold Date 10/27/25
Style Split Level
Bedrooms 3
Full Baths 2
Construction Status Updated/Remodeled
HOA Y/N No
Abv Grd Liv Area 2,622
Total Fin. Sqft 2622
Year Built 1972
Annual Tax Amount $3,278
Tax Year 2024
Lot Size 1.500 Acres
Acres 1.5
Property Sub-Type Single Family Residence
Property Description
Welcome to 3337 Pioneer Trail in Mantua! This beautifully updated 3 bedroom, 2 bath home offers over 2,300 sq ft of living space on 1.5 private acres. Featuring a finished basement, 2.5 car garage, and numerous modern upgrades, this home checks all the boxes. The stunning new kitchen showcases freshly installed granite countertops, brand-new cabinets, and updated flooring throughout. Freshly painted and move-in ready, the home also includes a new water filtration system, heat pump with propane backup, UV air purifier, and solar panels for efficiency. The lower level offers a waterproofed basement, new sump pump, and updated electrical sockets and outlets. Spa-like baths feature a new standing tub, walk-in shower, and updated vanities. With new interior doors, fixtures, and more, this home blends style, comfort, and peace of mind. Schedule your private tour today!
Location
State OH
County Portage
Rooms
Basement Full, Finished, Sump Pump
Main Level Bedrooms 3
Interior
Interior Features Ceiling Fan(s)
Heating Forced Air, Fireplace(s), Gas
Cooling Central Air, Ceiling Fan(s)
Fireplaces Number 2
Fireplaces Type Basement, Other
Fireplace Yes
Appliance Dishwasher, Disposal, Water Softener
Exterior
Parking Features Driveway, Garage
Garage Spaces 2.0
Garage Description 2.0
Water Access Desc Well
Roof Type Shingle
Garage true
Private Pool No
Building
Lot Description Back Yard, Wooded
Story 1
Entry Level Two,One,Multi/Split
Sewer Septic Tank
Water Well
Architectural Style Split Level
Level or Stories Two, One, Multi/Split
Construction Status Updated/Remodeled
Schools
School District Crestwood Lsd - 6702
Others
Tax ID 23-032-00-00-021-000
Security Features Smoke Detector(s)
Acceptable Financing Cash, Conventional, FHA, USDA Loan, VA Loan
Listing Terms Cash, Conventional, FHA, USDA Loan, VA Loan
Financing FHA
Read Less

Bought with Ashley K McCune • Serenity Realty
GET MORE INFORMATION





