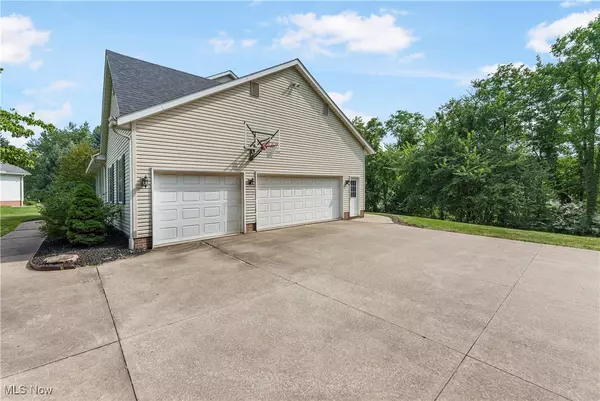For more information regarding the value of a property, please contact us for a free consultation.
2450 Pennington ST NW Canton, OH 44709
Want to know what your home might be worth? Contact us for a FREE valuation!

Our team is ready to help you sell your home for the highest possible price ASAP
Key Details
Sold Price $399,900
Property Type Single Family Home
Sub Type Single Family Residence
Listing Status Sold
Purchase Type For Sale
Square Footage 3,193 sqft
Price per Sqft $125
Subdivision Canton
MLS Listing ID 5144578
Sold Date 09/12/25
Style Colonial
Bedrooms 4
Full Baths 3
Half Baths 1
HOA Y/N No
Abv Grd Liv Area 2,121
Year Built 1999
Annual Tax Amount $3,803
Tax Year 2024
Lot Size 0.577 Acres
Acres 0.5769
Property Sub-Type Single Family Residence
Property Description
Looking for a newer home with 4 bedrooms, 3.5 bathroom, 3 car garage on a large private lot in Plain LSD? Look no further! Set back from the road, this home offers the perfect blend of function, style, and flexibility. From the moment you arrive, you'll appreciate the curb appeal of the covered front porch and the peaceful setting. Inside, the home opens to bright, airy spaces filled with natural light. The kitchen is truly the heart of the home—featuring granite countertops, a large island, coffee bar, tile backsplash, and windows overlooking the backyard. It flows seamlessly into the sunny morning room with walk-out access to the back yard, and connects to the living room where tall ceilings and an electric fireplace create a warm, welcoming space. A sunroom off the back adds even more natural light, while the formal dining room, private office, and stylish half bath round out the main floor. Just off the kitchen, you'll find access to the oversized three-car garage, complete with water, electric, and floor drains. Upstairs, the private primary suite includes a spacious ensuite with dual sinks, a soaker tub, water closet, and an impressively large walk-in closet. Two additional bedrooms share a beautifully updated full bath with granite countertops, a double vanity, jetted tub, and tile surround. The second-floor laundry room is a dream, offering built-in cabinets, counter space, and a built-in ironing board. The finished walkout basement expands your living options with a full apartment-style setup—complete with a bar area, living space, full bathroom, laundry, and a room currently used as a bedroom. Perfect for guests, extended family, or multi-generational living. Outside, enjoy the large covered patio, a stone fire pit, and a spacious shed for extra storage. Additional highlights include new AC (2023) and roof (2022). This one checks all the boxes!
Location
State OH
County Stark
Rooms
Other Rooms Shed(s)
Basement Full, Partially Finished, Storage Space, Walk-Out Access
Interior
Interior Features Entrance Foyer, Granite Counters, Central Vacuum, Jetted Tub
Heating Forced Air, Gas
Cooling Central Air
Fireplaces Number 1
Fireplaces Type Electric, Free Standing
Fireplace Yes
Appliance Dishwasher, Microwave, Range, Refrigerator, Washer
Laundry In Basement, Upper Level
Exterior
Parking Features Attached, Driveway, Garage
Garage Spaces 3.0
Garage Description 3.0
Water Access Desc Public
Roof Type Asphalt,Fiberglass
Porch Covered, Patio
Private Pool No
Building
Lot Description Dead End
Story 2
Sewer Public Sewer
Water Public
Architectural Style Colonial
Level or Stories Two
Additional Building Shed(s)
Schools
School District Plain Lsd - 7615
Others
Tax ID 00305537
Acceptable Financing Cash, Conventional, FHA, VA Loan
Listing Terms Cash, Conventional, FHA, VA Loan
Financing Conventional
Read Less

Bought with Shelley Parsons • REMAX Diversity Real Estate Group LLC
GET MORE INFORMATION





