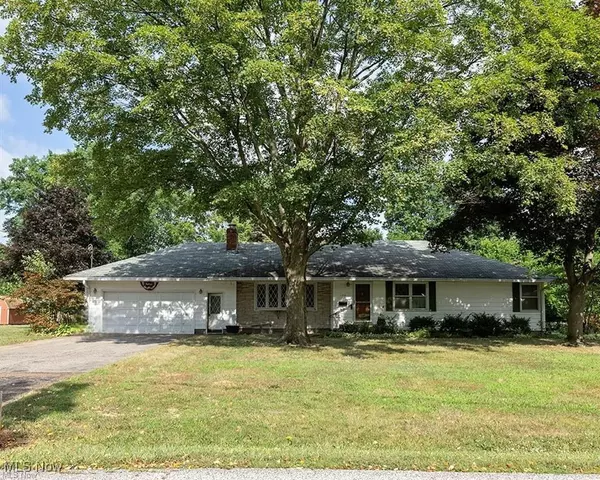For more information regarding the value of a property, please contact us for a free consultation.
132 Walnut DR Amherst, OH 44001
Want to know what your home might be worth? Contact us for a FREE valuation!

Our team is ready to help you sell your home for the highest possible price ASAP
Key Details
Sold Price $267,000
Property Type Single Family Home
Sub Type Single Family Residence
Listing Status Sold
Purchase Type For Sale
Square Footage 2,872 sqft
Price per Sqft $92
Subdivision Sandy Rdg Sub #2
MLS Listing ID 5145040
Sold Date 09/29/25
Style Ranch
Bedrooms 3
Full Baths 2
HOA Y/N No
Abv Grd Liv Area 1,436
Total Fin. Sqft 2872
Year Built 1954
Annual Tax Amount $2,552
Tax Year 2024
Lot Size 0.560 Acres
Acres 0.56
Property Sub-Type Single Family Residence
Property Description
Welcome to this amazing Ranch home nestled in a Lovely Tranquil setting on a .56 acre lot in Amherst. This 1500sqft+ ranch offers more than meets the eye. When all is said and done, nearly 3000 sqft of finished area allows much living to take place. The first floor offers ease of living with a bathroom with accessibility features, an eat-in kitchen w/ pantry, a family/dining room, an expansive living room w/ stone surround fireplace, and a welcoming foyer and coat closet. Newer windows allow plenty of light and artistic features with 4 bay windows throughout the home. With a total of 11 finished rooms, including a 22'7" x 16'10" screened sun room behind the garage, a mostly finished basement w/ rec room, work room, laundry room & 2 bonus rooms w/closets + full camp style bathroom, the room to expand doesn't stop, just outside the sunroom is a beautiful stone patio, wood pergola, shed and more. Love and care can be seen in this long-time family home. Looking for more room for hobbies or storage, the walk-up attic above the garage features a workbench, lighting, flooring and door to the whole house attic. Will this be your new home for fall?
Location
State OH
County Lorain
Rooms
Other Rooms Shed(s)
Basement Daylight, Full, Concrete, Storage Space
Main Level Bedrooms 3
Interior
Interior Features Ceiling Fan(s), Laminate Counters, Pantry, Storage, Smart Thermostat, Natural Woodwork
Heating Forced Air, Fireplace(s), Gas
Cooling Attic Fan, Central Air, Ceiling Fan(s), Electric
Fireplaces Number 1
Fireplaces Type Glass Doors, Living Room, Metal, Wood Burning
Fireplace Yes
Window Features Blinds,Bay Window(s),Double Pane Windows,Screens,Wood Frames,Window Treatments
Appliance Dishwasher, Disposal, Range
Laundry Washer Hookup, Electric Dryer Hookup, In Basement, Laundry Tub, Sink
Exterior
Exterior Feature Fire Pit, Garden, Lighting, Rain Gutters, Storage
Parking Features Attached, Driveway, Electricity, Garage Faces Front, Garage, Garage Door Opener, Oversized, Storage
Garage Spaces 2.0
Garage Description 2.0
Water Access Desc Public
Roof Type Asphalt,Fiberglass
Accessibility Accessible Full Bath, Accessible Bedroom, Grip-Accessible Features, Accessible Doors
Porch Covered, Front Porch, Patio
Garage true
Private Pool No
Building
Lot Description Back Yard, Corners Marked, City Lot, Front Yard, Garden, Gentle Sloping, Irregular Lot, Landscaped, Few Trees
Entry Level One
Foundation Brick/Mortar
Sewer Public Sewer
Water Public
Architectural Style Ranch
Level or Stories One
Additional Building Shed(s)
Schools
School District Amherst Evsd - 4701
Others
Tax ID 05-00-038-107-030
Security Features Smoke Detector(s)
Financing FHA
Special Listing Condition Estate
Read Less

Bought with Frances Campana • Century 21 DeAnna Realty
GET MORE INFORMATION





