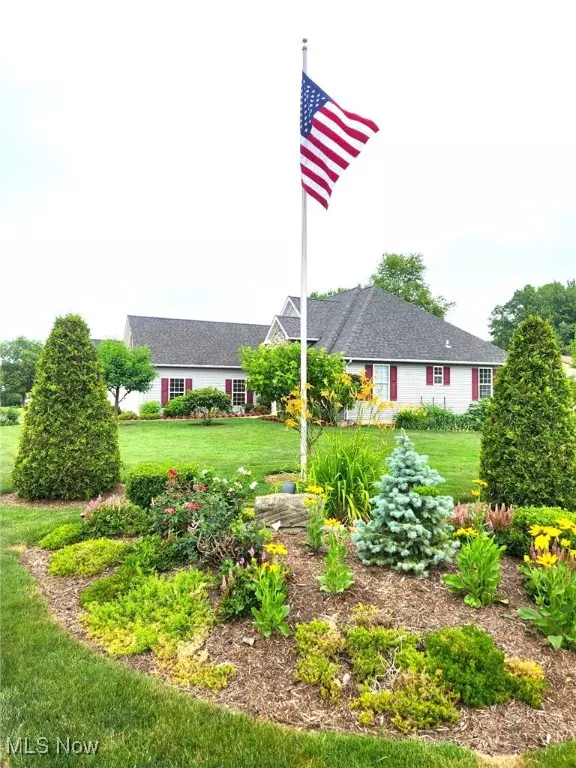For more information regarding the value of a property, please contact us for a free consultation.
1078 Coopers RUN Amherst, OH 44001
Want to know what your home might be worth? Contact us for a FREE valuation!

Our team is ready to help you sell your home for the highest possible price ASAP
Key Details
Sold Price $365,000
Property Type Single Family Home
Sub Type Single Family Residence
Listing Status Sold
Purchase Type For Sale
Square Footage 1,756 sqft
Price per Sqft $207
MLS Listing ID 5137851
Sold Date 09/12/25
Style Ranch
Bedrooms 3
Full Baths 2
HOA Y/N No
Abv Grd Liv Area 1,756
Total Fin. Sqft 1756
Year Built 2004
Annual Tax Amount $4,018
Tax Year 2024
Lot Size 0.400 Acres
Acres 0.4
Property Sub-Type Single Family Residence
Property Description
Custom Ranch in Firelands School District – Immaculate & Move-In Ready! Welcome to this beautifully maintained custom-built ranch, nestled in the highly sought-after Firelands School District. Built in 2004 and set on a manicured 0.4-acre lot, this 3-bedroom, 2-bath home offers comfort, space, and timeless style inside and out. Step onto the charming front porch and into a home that blends quality craftsmanship with thoughtful design. The exterior boasts a mix of stone and vinyl siding, while the interior features include: Open-concept living room with a cozy fireplace and elegant tray ceilings, Spacious primary suite with a luxurious en-suite bath and an oversized walk-in closet, Two full baths for convenience and comfort, Convenient first-floor laundry room, a huge full unfinished basement, Attached 2-car garage with ample storage, Beautifully landscaped yard with a back deck—perfect for outdoor entertaining. And, did we mention the house generator which gives peace of mind with the crazy weather we are having! Located on a quiet street yet just minutes from local schools, parks, and amenities, this home offers the best of both worlds: serene suburban living with modern-day conveniences. Don't miss your chance to own this one-of-a-kind ranch in a fantastic location! Call today to schedule your private tour!
Location
State OH
County Lorain
Direction West
Rooms
Other Rooms Shed(s)
Basement Full, Unfinished, Sump Pump
Main Level Bedrooms 3
Interior
Interior Features Breakfast Bar, Tray Ceiling(s), Ceiling Fan(s), Chandelier, Entrance Foyer, Eat-in Kitchen, High Ceilings, Laminate Counters, Open Floorplan, Pantry, Walk-In Closet(s)
Heating Forced Air, Fireplace(s), Gas
Cooling Central Air
Fireplaces Number 1
Fireplaces Type Living Room, Gas
Equipment Generator
Fireplace Yes
Window Features Blinds,Double Pane Windows,Drapes,Screens,Shutters,Window Treatments
Appliance Dryer, Dishwasher, Disposal, Microwave, Range, Refrigerator, Washer
Laundry Gas Dryer Hookup, Main Level, Laundry Tub, Sink
Exterior
Exterior Feature Sprinkler/Irrigation, Rain Gutters, Storage
Parking Features Attached, Concrete, Electricity, Garage Faces Front, Garage, Garage Door Opener, Lighted, Water Available
Garage Spaces 2.0
Garage Description 2.0
Water Access Desc Public
Roof Type Asphalt,Fiberglass
Accessibility Standby Generator, Accessible Doors
Porch Deck, Front Porch
Garage true
Private Pool No
Building
Lot Description < 1/2 Acre, Back Yard, Corner Lot, City Lot, Sloped Down, Front Yard, Landscaped, Few Trees
Faces West
Entry Level One
Sewer Public Sewer
Water Public
Architectural Style Ranch
Level or Stories One
Additional Building Shed(s)
Schools
School District Firelands Lsd - 4707
Others
Tax ID 05-00-006-000-156
Security Features Security System,Smoke Detector(s)
Financing VA
Read Less

Bought with Steven Lawson • Russell Real Estate Services
GET MORE INFORMATION





