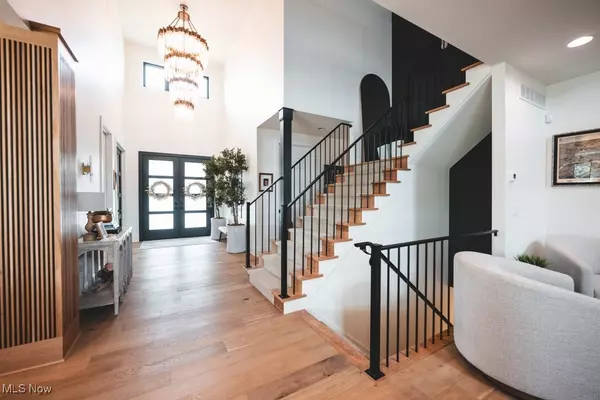For more information regarding the value of a property, please contact us for a free consultation.
7363 Kempton CT Canfield, OH 44406
Want to know what your home might be worth? Contact us for a FREE valuation!

Our team is ready to help you sell your home for the highest possible price ASAP
Key Details
Sold Price $1,947,500
Property Type Single Family Home
Sub Type Single Family Residence
Listing Status Sold
Purchase Type For Sale
Square Footage 7,238 sqft
Price per Sqft $269
Subdivision Winstead Xings 15
MLS Listing ID 5131198
Sold Date 09/02/25
Style Modern
Bedrooms 6
Full Baths 5
Half Baths 2
HOA Fees $99/mo
HOA Y/N Yes
Abv Grd Liv Area 5,238
Year Built 2021
Annual Tax Amount $15,581
Tax Year 2024
Lot Size 0.757 Acres
Acres 0.757
Property Sub-Type Single Family Residence
Property Description
Modern Traditional design two-story home in one of Canfield's most exclusive gated developments with master craftsmanship throughout and designed by Allison Day Interiors, LLC, featuring over 7,200 square feet of finished living area. The professionally designed lot has full front and back artificial turf, triple wide concrete drive leading to a four car garage, majestic fenced back yard with play area, beautiful golf putting green, pergola/outbuilding with full kitchen, in-ground state of the art pool with hot tub, private patio, inside features 6 bedrooms and 5 baths, first floor master suite used as education recreation area, tray and high ceilings throughout. Engineered wood flooring and ceramic, all seasons room, living room and family rooms with fireplaces, dining room off kitchen, waterfall island chef kitchen, butler pantry/prep area with walk-in pantry, upper five bedrooms include master suite w/fireplace, grand bath, louvered balcony overlooking breathtaking back yard, 3 bedrooms w/full baths, finished lower level with garage entrance, recreation room with fireplace, cigar room with full bar and ventilation system, too many amenities to list.Call today for privateshowing.
Location
State OH
County Mahoning
Rooms
Other Rooms Outbuilding, Outdoor Kitchen
Basement Partially Finished, Storage Space, Walk-Up Access, Sump Pump
Main Level Bedrooms 1
Interior
Interior Features Wet Bar, Breakfast Bar, Bookcases, Built-in Features, Ceiling Fan(s), Chandelier, Crown Molding, Cathedral Ceiling(s), Double Vanity, Entrance Foyer, Eat-in Kitchen, High Ceilings, Kitchen Island, Pantry, Recessed Lighting, Sound System, See Remarks, Storage, Vaulted Ceiling(s), Wired for Data, Bar
Heating Forced Air, Gas
Cooling Central Air
Fireplaces Number 5
Fireplaces Type Basement, Bedroom, Electric, Family Room
Equipment Air Purifier
Fireplace Yes
Window Features Blinds
Appliance Cooktop, Dryer, Dishwasher, Freezer, Disposal, Microwave, Range, Refrigerator, Washer
Laundry Washer Hookup, Electric Dryer Hookup, Gas Dryer Hookup, In Basement, Main Level, Laundry Room, Upper Level
Exterior
Exterior Feature Awning(s), Balcony, Covered Courtyard, Courtyard, Gas Grill, Lighting, Outdoor Grill, Outdoor Kitchen
Parking Features Additional Parking, Attached, Concrete, Direct Access, Garage, Golf Cart Garage, Garage Door Opener, Gated, Deck, Garage Faces Side, Water Available
Garage Spaces 4.0
Garage Description 4.0
Fence Back Yard, Wrought Iron
Pool Fiberglass, Gas Heat, In Ground, Outdoor Pool, Pool Cover, Pool/Spa Combo, Salt Water
View Y/N Yes
Water Access Desc Public
View Golf Course, Neighborhood, Pool
Roof Type Asphalt,Shingle
Porch Rear Porch, Covered, Front Porch, Patio, Porch, See Remarks, Balcony
Private Pool Yes
Building
Lot Description Back Yard, Close to Clubhouse, Cul-De-Sac, Front Yard, Near Golf Course, Interior Lot, On Golf Course, See Remarks, Few Trees
Story 2
Foundation Block
Builder Name Sudon Brothers
Sewer Public Sewer
Water Public
Architectural Style Modern
Level or Stories Two
Additional Building Outbuilding, Outdoor Kitchen
Schools
School District Canfield Lsd - 5004
Others
HOA Name CTW Development Corp
HOA Fee Include Common Area Maintenance
Tax ID 26-060-0-036.00-0
Security Features Security System,Smoke Detector(s)
Financing Conventional
Special Listing Condition Standard
Read Less
Bought with Tibitha A Matheney • CENTURY 21 Lakeside Realty
GET MORE INFORMATION





