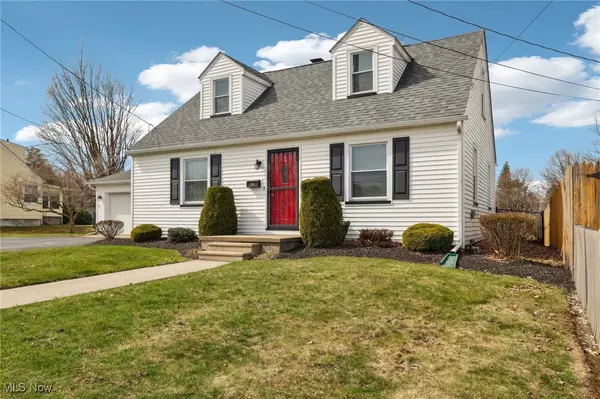For more information regarding the value of a property, please contact us for a free consultation.
356 Garfield ST Geneva, OH 44041
Want to know what your home might be worth? Contact us for a FREE valuation!

Our team is ready to help you sell your home for the highest possible price ASAP
Key Details
Sold Price $230,000
Property Type Single Family Home
Sub Type Single Family Residence
Listing Status Sold
Purchase Type For Sale
Square Footage 1,155 sqft
Price per Sqft $199
MLS Listing ID 5108038
Sold Date 08/27/25
Style Cape Cod
Bedrooms 4
Full Baths 1
HOA Y/N No
Abv Grd Liv Area 1,155
Year Built 1956
Annual Tax Amount $855
Tax Year 2024
Lot Size 0.276 Acres
Acres 0.276
Property Sub-Type Single Family Residence
Property Description
Welcome to 356 Garfield Street, Geneva, OH 44041—a meticulously maintained home that blends comfort, space, and versatility. Situated on a spacious double lot, this property offers plenty of room to enjoy both indoors and out. Boasting 4 well-appointed bedrooms and a full basement, there's ample space for living, storage, or future customization. The fenced-in backyard is a private haven, complete with a fantastic covered patio—ideal for relaxing or entertaining in any season. A convenient horseshoe driveway enhances accessibility and provides abundant parking. Plus, the large heated garage is a standout feature; perfect for year-round use, whether for vehicles, hobbies, family gatherings, or additional storage. With its pristine condition, thoughtful design, and standout amenities, 356 Garfield Street is a rare find in Geneva. Don't miss the opportunity to make this exceptional property your own!
Location
State OH
County Ashtabula
Rooms
Basement Full
Main Level Bedrooms 4
Interior
Heating Gas
Cooling Central Air
Fireplace No
Window Features Double Pane Windows,Screens
Laundry In Basement
Exterior
Parking Features Driveway, Paved
Garage Spaces 2.0
Garage Description 2.0
Fence Chain Link
Pool None
Water Access Desc Public
View Neighborhood
Roof Type Shingle
Accessibility Accessible Approach with Ramp
Porch Covered, Patio
Private Pool No
Building
Sewer Public Sewer
Water Public
Architectural Style Cape Cod
Level or Stories Two
Schools
School District Geneva Area Csd - 404
Others
Tax ID 200170003100
Acceptable Financing Cash, Conventional, FHA, USDA Loan, VA Loan
Listing Terms Cash, Conventional, FHA, USDA Loan, VA Loan
Financing VA
Read Less
Bought with Jayne M Gerren • Assured Real Estate
GET MORE INFORMATION





