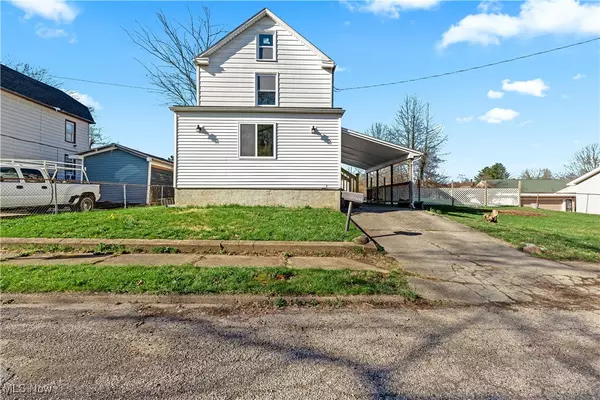For more information regarding the value of a property, please contact us for a free consultation.
2424 Wilcox ST Youngstown, OH 44509
Want to know what your home might be worth? Contact us for a FREE valuation!

Our team is ready to help you sell your home for the highest possible price ASAP
Key Details
Sold Price $122,000
Property Type Single Family Home
Sub Type Single Family Residence
Listing Status Sold
Purchase Type For Sale
Square Footage 942 sqft
Price per Sqft $129
Subdivision City/Youngstown
MLS Listing ID 5111567
Sold Date 08/04/25
Style Conventional
Bedrooms 2
Full Baths 1
Half Baths 1
HOA Y/N No
Abv Grd Liv Area 942
Year Built 1916
Annual Tax Amount $858
Tax Year 2024
Lot Size 9,844 Sqft
Acres 0.226
Property Sub-Type Single Family Residence
Property Description
What a find, if you are looking for a home that offers more than meets the eye, one that offers a few extras that you just don't see much, this is one to make sure to check out! It may be what you are looking for! Beautifully remodeled from first floor up! The kitchen is a dream and so is the dining room and living room with all new appliances and accented ceiling and fireplace! Wide open and perfect for entertaining.Two Spacious bedrooms and a gorgeous bath makes living easy here, plus the finished third floor attic has a lot of options! While it's accessed by walking thru bed 2, this great space would be easily used as a third bedroom, playroom, or even a hobby area! Detached garage. Huge double lot! A decorative fence across the second lot gives you a little bit of additional privacy for a cookout this summer! Call today!
Location
State OH
County Mahoning
Rooms
Other Rooms Garage(s)
Basement Full, Unfinished
Interior
Interior Features Built-in Features, Ceiling Fan(s), Open Floorplan, Recessed Lighting
Heating Forced Air, Gas
Cooling Ceiling Fan(s)
Fireplaces Type Living Room
Fireplace No
Appliance Dishwasher, Microwave, Range, Refrigerator
Laundry In Basement
Exterior
Parking Features Driveway, Detached, Garage, Garage Door Opener
Garage Spaces 1.0
Carport Spaces 1
Garage Description 1.0
Fence Chain Link
Pool None
Community Features None
Water Access Desc Public
View Neighborhood
Roof Type Asphalt,Fiberglass
Porch None
Private Pool No
Building
Story 2
Foundation Block
Sewer Public Sewer
Water Public
Architectural Style Conventional
Level or Stories Two
Additional Building Garage(s)
Schools
School District Youngstown Csd - 5014
Others
Tax ID 53-168-0-048.00-0
Acceptable Financing Cash, Conventional, FHA, VA Loan
Listing Terms Cash, Conventional, FHA, VA Loan
Financing Other
Read Less
Bought with Katherine R Joy • Century 21 Lakeside Realty




