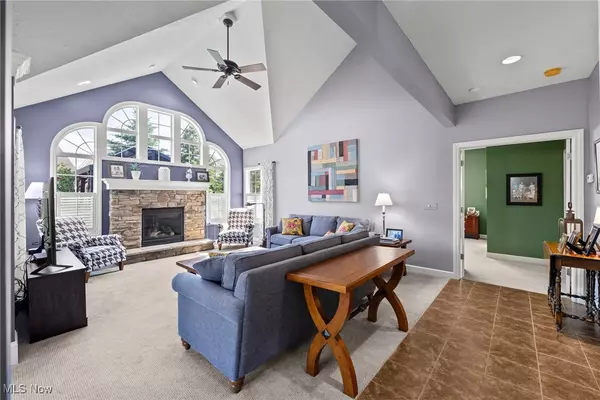For more information regarding the value of a property, please contact us for a free consultation.
8288 Baythorne DR Mentor, OH 44060
Want to know what your home might be worth? Contact us for a FREE valuation!

Our team is ready to help you sell your home for the highest possible price ASAP
Key Details
Sold Price $499,000
Property Type Single Family Home
Sub Type Single Family Residence
Listing Status Sold
Purchase Type For Sale
Square Footage 2,560 sqft
Price per Sqft $194
Subdivision Newell Creek Sub
MLS Listing ID 5130312
Sold Date 08/01/25
Style Colonial
Bedrooms 3
Full Baths 3
Half Baths 1
HOA Fees $29/ann
HOA Y/N Yes
Abv Grd Liv Area 2,060
Total Fin. Sqft 2560
Year Built 2006
Annual Tax Amount $4,781
Tax Year 2024
Lot Size 6,926 Sqft
Acres 0.159
Property Sub-Type Single Family Residence
Property Description
Newell Creek updated two-floor colonial. Full kitchen remodel with new appliances (2023). A well appointed kitchen designed with quartz counters, tile backsplash, peninsula seating, and custom white cabinetry. Open-concept dining and family room. Vaulted ceiling in family room with gas fireplace and custom arched windows. Laundry/mudroom with ironing and folding stations. Primary suite located on the first floor equipped with a large walk-in closet and five-point bathroom. Private formal office with custom dual doors and a powder room completes the first floor. Two generously sized bedrooms filled with natural light, a second full bathroom, and bonus loft area completes the second floor. Full footprint partially finished basement. The finished area is roughly 500SF of additional living space equipped with a formal sitting area, 3rd full bathroom (2020), dining area, and a designated office. The unfinished area has floor to ceiling storage. Private composite deck with covered dining area (2023). Mature and well-kept landscaping throughout. Attached two car garage with excess storage. Monthly HOA $150 - Includes lawn services and snow removal. Annual community pool assessment of $350. Whole house generator (2017). Roof and gutters (2022). Custom plantation shutters and blinds throughout. Enjoy the privacy and lifestyle of the Newell Creek community. Pictorial property blueprints included in photos. Please see listing agent for full list of improvements, average monthly utility costs, and any further questions. A beautiful and meticulously maintained property from start to finish.
Location
State OH
County Lake
Community Common Grounds/Area, Clubhouse, Pool
Rooms
Basement Full, Partially Finished
Main Level Bedrooms 1
Interior
Interior Features Ceiling Fan(s), Eat-in Kitchen, Granite Counters, High Ceilings, Storage, Vaulted Ceiling(s), Walk-In Closet(s)
Heating Gas
Cooling Central Air
Fireplaces Number 1
Fireplaces Type Gas
Fireplace Yes
Appliance Cooktop, Dryer, Dishwasher, Disposal, Microwave, Range, Washer
Laundry Main Level
Exterior
Parking Features Attached, Garage
Garage Spaces 2.0
Garage Description 2.0
Pool Community
Community Features Common Grounds/Area, Clubhouse, Pool
Water Access Desc Public
Roof Type Asphalt
Porch Covered, Patio, Screened
Garage true
Private Pool Yes
Building
Entry Level Two
Sewer Public Sewer
Water Public
Architectural Style Colonial
Level or Stories Two
Schools
School District Mentor Evsd - 4304
Others
HOA Name Newell Creek
HOA Fee Include Association Management,Maintenance Grounds,Pool(s),Recreation Facilities,Snow Removal,Trash
Tax ID 16-A-009-C-00-101-0
Financing Cash
Pets Allowed Yes
Read Less
Bought with Sharon M Hajek • RE/MAX Above & Beyond




