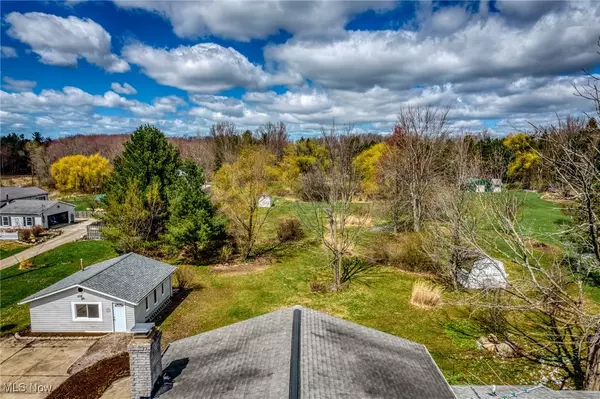For more information regarding the value of a property, please contact us for a free consultation.
7214 Mulberry RD Chesterland, OH 44026
Want to know what your home might be worth? Contact us for a FREE valuation!

Our team is ready to help you sell your home for the highest possible price ASAP
Key Details
Sold Price $457,500
Property Type Single Family Home
Sub Type Single Family Residence
Listing Status Sold
Purchase Type For Sale
Square Footage 2,690 sqft
Price per Sqft $170
Subdivision Chester 01
MLS Listing ID 5113495
Sold Date 07/31/25
Style Split Level
Bedrooms 3
Full Baths 3
Construction Status Updated/Remodeled
HOA Y/N No
Abv Grd Liv Area 2,300
Total Fin. Sqft 2690
Year Built 1970
Annual Tax Amount $4,663
Tax Year 2024
Lot Size 1.810 Acres
Acres 1.81
Property Sub-Type Single Family Residence
Property Description
As you step inside, you'll immediately notice the tasteful updates throughout. Gorgeous vinyl flooring flows seamlessly across the main level. The living room features vaulted ceilings, a large picture window, and opens to the dining room—perfect for entertaining.
The bright white kitchen offers ample cabinetry, sleek quartz countertops, and a stunning tiled backsplash. The cozy family room includes a fireplace and opens to a sunroom, providing the perfect space to relax and enjoy the serene surroundings.
A bonus room with a full bath on the first floor adds flexible living options—ideal for guests, a home office, or in-law suite.
Upstairs, all bedrooms feature plush new carpeting and fully renovated bathrooms with stylish vanities and modern lighting.
The spacious finished basement offers even more room to spread out, and the property includes an outbuilding—perfect for crafts, a workshop, or extra storage.
This home has been updated far beyond the cosmetic, including two new electrical panels, a new boiler, and many more upgrades you'll appreciate for years to come.
Location
State OH
County Geauga
Rooms
Other Rooms Outbuilding
Basement Finished, Partial
Interior
Interior Features Entrance Foyer, High Ceilings, Vaulted Ceiling(s)
Heating Baseboard
Cooling Gas
Fireplaces Number 1
Fireplace Yes
Appliance Dishwasher, Range, Refrigerator
Exterior
Exterior Feature Other
Parking Features Attached, Garage, Garage Faces Side
Garage Spaces 2.0
Garage Description 2.0
Water Access Desc Well
Roof Type Asphalt,Fiberglass
Porch Enclosed, Patio, Porch
Garage true
Private Pool No
Building
Lot Description Back Yard
Story 2
Entry Level Three Or More,Multi/Split
Sewer Septic Tank
Water Well
Architectural Style Split Level
Level or Stories Three Or More, Multi/Split
Additional Building Outbuilding
Construction Status Updated/Remodeled
Schools
School District West Geauga Lsd - 2807
Others
Tax ID 11-382700
Financing Conventional
Read Less

Bought with Michael Iannetta • Keller Williams Greater Metropolitan
GET MORE INFORMATION





