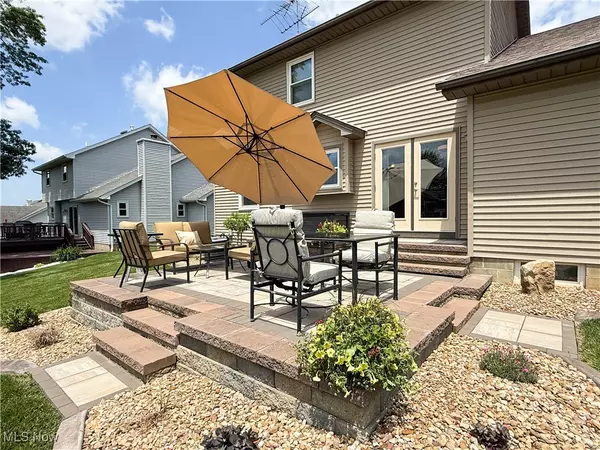For more information regarding the value of a property, please contact us for a free consultation.
6471 Ridgeview AVE Austintown, OH 44515
Want to know what your home might be worth? Contact us for a FREE valuation!

Our team is ready to help you sell your home for the highest possible price ASAP
Key Details
Sold Price $385,000
Property Type Single Family Home
Sub Type Single Family Residence
Listing Status Sold
Purchase Type For Sale
Square Footage 1,988 sqft
Price per Sqft $193
Subdivision Countryside
MLS Listing ID 5128315
Sold Date 07/30/25
Style Colonial,Conventional
Bedrooms 3
Full Baths 2
Half Baths 1
HOA Y/N No
Abv Grd Liv Area 1,988
Year Built 1990
Annual Tax Amount $4,261
Tax Year 2024
Lot Size 0.275 Acres
Acres 0.275
Property Sub-Type Single Family Residence
Property Description
Welcome Home to Countryside Estates! This phenomenal home is where a great layout meets personality and purpose and is just about a mile from the MetroParks Bikeway. Step onto the inviting covered front porch and into a spacious living room filled with natural light. The formal dining room features a tray ceiling and a chair rail. The heart of the home is the kitchen, with granite counters, a glass tile backsplash, center island, and stainless steel appliances including a stove, refrigerator, microwave, and dishwasher. The dinette area has French doors that lead to a gorgeous 2 level stone patio—ideal for entertaining or just enjoying the outdoors. The kitchen opens seamlessly into the vaulted-ceiling family room, complete with a gas fireplace. A mudroom and 1st floor laundry room (with sink and cabinetry) add convenience, along with a handy half bath.
Upstairs, the spacious primary bedroom retreat includes a wall of closets, vanity area, and a beautifully updated bath featuring dual sinks, a ceramic-tiled step-in shower, and a skylight. Two additional bedrooms share a full bath with a tub/shower combo. The finished basement expands your living space with a second family room, a bar area (with its own dishwasher), and a multipurpose exercise room/office. Additional highlights include: home has an alarm, sump pump with battery backup, a roof that's approximately 3 years old, furnace replaced around 2015, A/C from approx. 2011, and underground electric. The attached 2-1/2 car garage has a 4 foot bump out extension, giving you extra for bikes, your lawnmower, tools, or ext. It also has a 220 line.
Don't miss the opportunity to make this beautiful property your next home.
Location
State OH
County Mahoning
Rooms
Basement Full, Finished, Sump Pump
Interior
Interior Features Ceiling Fan(s), Eat-in Kitchen, Granite Counters, Kitchen Island
Heating Forced Air, Fireplace(s), Gas
Cooling Central Air
Fireplaces Number 1
Fireplaces Type Family Room, Gas Log, Gas
Fireplace Yes
Appliance Dishwasher, Disposal, Microwave, Range, Refrigerator
Laundry Main Level, Laundry Room, Laundry Tub, Sink
Exterior
Parking Features Attached, Garage Faces Front, Garage, Garage Door Opener
Garage Spaces 2.0
Garage Description 2.0
Water Access Desc Public
Roof Type Asbestos Shingle
Porch Front Porch, Patio
Private Pool No
Building
Story 2
Sewer Public Sewer
Water Public
Architectural Style Colonial, Conventional
Level or Stories Two
Schools
School District Austintown Lsd - 5001
Others
Tax ID 48-132-0-078.00-0
Acceptable Financing Cash, Conventional, FHA, VA Loan
Listing Terms Cash, Conventional, FHA, VA Loan
Financing Cash
Read Less
Bought with Tim Hopkinson • Howard Hanna




