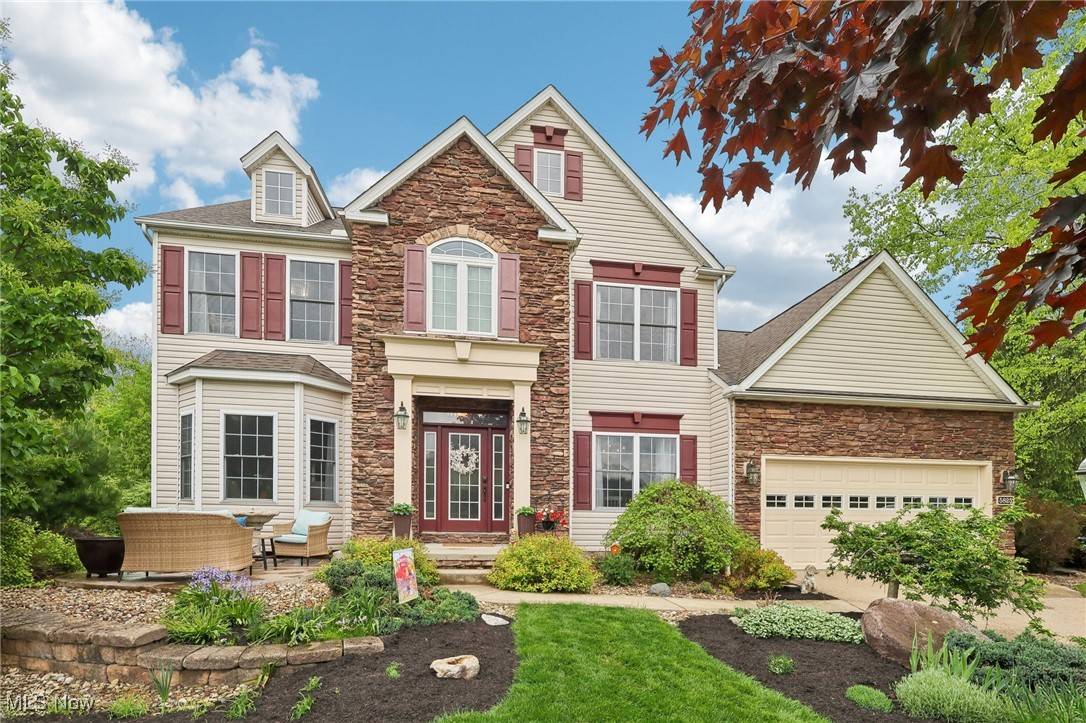For more information regarding the value of a property, please contact us for a free consultation.
5825 Glen Eagles DR Medina, OH 44256
Want to know what your home might be worth? Contact us for a FREE valuation!

Our team is ready to help you sell your home for the highest possible price ASAP
Key Details
Sold Price $560,000
Property Type Single Family Home
Sub Type Single Family Residence
Listing Status Sold
Purchase Type For Sale
Square Footage 3,626 sqft
Price per Sqft $154
Subdivision Turnberry Sub Ph V
MLS Listing ID 5121116
Sold Date 07/15/25
Style Colonial
Bedrooms 4
Full Baths 3
Half Baths 1
HOA Fees $13/ann
HOA Y/N Yes
Abv Grd Liv Area 2,441
Total Fin. Sqft 3626
Year Built 2004
Annual Tax Amount $7,463
Tax Year 2024
Lot Size 0.460 Acres
Acres 0.46
Property Sub-Type Single Family Residence
Property Description
Welcome to this beautifully updated 4-bedroom, 3.5-bathroom home situated on a quiet cul-de-sac lot with a 3-car garage, ideally located close to shopping, restaurants, and convenient highway access. The main level features newer luxury vinyl tile flooring (2020) throughout, adding both style and durability. A first-floor office with crown molding and French glass doors opens to the spacious great room, which includes a gas fireplace and elegant crown molding. The open-concept layout leads seamlessly into the updated kitchen, featuring LVT flooring, crown molding, white cabinetry, a subway tile backsplash, granite countertops, a center island with breakfast bar, stainless steel appliances, newer built in bar and a pantry. The adjacent eating area provides access to a maintenance-free deck that overlooks a private, tree-lined backyard, perfect for outdoor enjoyment. A formal dining room with a tray ceiling, crown molding, and LVT flooring adds a touch of sophistication. The main level also includes a half bathroom and a convenient laundry room.
Upstairs, the vaulted owner's suite offers a walk-in closet and a stunning, spa-like, updated deluxe bathroom with a double vanity topped with quartz countertops, a tiled shower, and a separate soaking tub. Three additional generously sized bedrooms and an updated full bathroom complete the second floor.
The finished walk-out lower level is perfect for entertaining, with a large rec room, a wet bar, a bonus room, and a fully remodeled bathroom (2024). This level opens to a stamped concrete patio with a fire pit and a serene waterfall feature. The 3-car garage boasts nature stone floors, and there is an additional stamped concrete patio at the front entry. Major updates include a new roof in 2023 and new HVAC in 2024, ensuring peace of mind and efficiency for years to come. Call today!
Location
State OH
County Medina
Community Medical Service, Park, Shopping
Rooms
Other Rooms Outbuilding, Storage
Basement Full, Finished, Walk-Out Access
Interior
Heating Forced Air, Gas
Cooling Central Air
Fireplaces Number 1
Fireplace Yes
Exterior
Parking Features Attached, Garage, Garage Door Opener, Paved
Garage Spaces 3.0
Garage Description 3.0
Community Features Medical Service, Park, Shopping
Water Access Desc Public
Roof Type Asphalt,Fiberglass
Porch Deck, Patio, Porch
Garage true
Private Pool No
Building
Lot Description Cul-De-Sac, Irregular Lot, Wooded
Entry Level Two
Sewer Public Sewer
Water Public
Architectural Style Colonial
Level or Stories Two
Additional Building Outbuilding, Storage
Schools
School District Medina Csd - 5206
Others
HOA Name Turnberry HOA
HOA Fee Include Common Area Maintenance
Tax ID 030-11B-25-154
Financing Conventional
Read Less
Bought with John Vrsansky Jr • On Target Realty, Inc.




