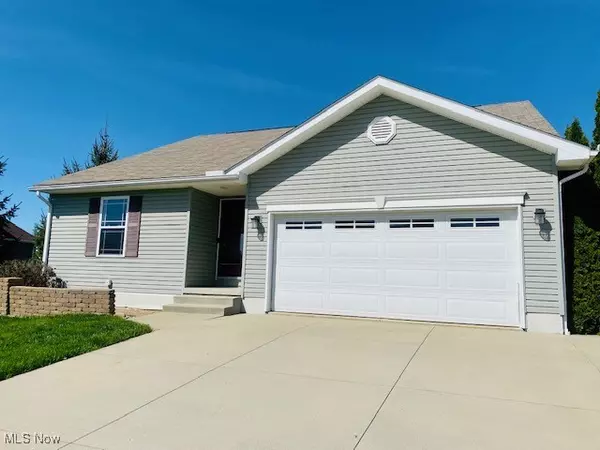For more information regarding the value of a property, please contact us for a free consultation.
5583 Birchwood DR Chippewa Lake, OH 44215
Want to know what your home might be worth? Contact us for a FREE valuation!

Our team is ready to help you sell your home for the highest possible price ASAP
Key Details
Sold Price $340,000
Property Type Single Family Home
Sub Type Single Family Residence
Listing Status Sold
Purchase Type For Sale
Square Footage 2,427 sqft
Price per Sqft $140
MLS Listing ID 5117902
Sold Date 06/16/25
Style Ranch
Bedrooms 3
Full Baths 2
Half Baths 1
HOA Fees $15/ann
HOA Y/N Yes
Abv Grd Liv Area 1,380
Total Fin. Sqft 2427
Year Built 2011
Annual Tax Amount $2,883
Tax Year 2024
Lot Size 0.340 Acres
Acres 0.34
Property Sub-Type Single Family Residence
Property Description
Welcome to this rare 3 bedroom 2.5 bath ranch home! Very neutral and open throughout. Entering the home is a foyer with a built in bench to hang coats and a place for your shoes. The great room has overhead lighting leads into the eat in kitchen. The kitchen comes with stainless steel appliances, pull out shelves, under and over cabinet lighting, nice sized pantry and a newer composite sink.A sliding glass door leads to the backyard that backs to green space. Split floor plan with two bedrooms and a full bath on one side and the owner's suite on the opposite side. The owners suite has a large walk in closet, attached bath with custom built shower and heated floors. When the home was built extra insulation was placed in the walls for sound proofing between the two front bedrooms/bathroom and the hall and family room. Full finished custom basement for entertaining. Includes a movie/media room with surround sound, projector and screen included. The basement ceiling is sound proofed. Electric fireplace in the rec room. There is a separate exercise area. A half bathroom, storage area and laundry room finish out the basement. Call today!
Location
State OH
County Medina
Rooms
Other Rooms Shed(s)
Basement Full, Finished, Storage Space
Main Level Bedrooms 3
Interior
Interior Features Ceiling Fan(s), Coffered Ceiling(s), High Ceilings, Open Floorplan
Heating Forced Air, Gas
Cooling Central Air, Ceiling Fan(s)
Fireplaces Number 1
Fireplaces Type Basement, Electric, Other
Fireplace Yes
Appliance Dishwasher, Range, Refrigerator
Laundry In Basement
Exterior
Parking Features Attached, Concrete, Direct Access, Electricity, Garage, Garage Door Opener
Garage Spaces 2.0
Garage Description 2.0
Water Access Desc Public
Roof Type Asphalt
Porch Patio
Garage true
Private Pool No
Building
Lot Description Greenbelt
Entry Level Two,One
Sewer Public Sewer
Water Public
Architectural Style Ranch
Level or Stories Two, One
Additional Building Shed(s)
Schools
School District Cloverleaf Lsd - 5204
Others
HOA Name Hunters Run
HOA Fee Include Common Area Maintenance
Tax ID 010-10D-39-150
Financing Conventional
Special Listing Condition Standard
Read Less
Bought with Barbara Wilson • Howard Hanna




