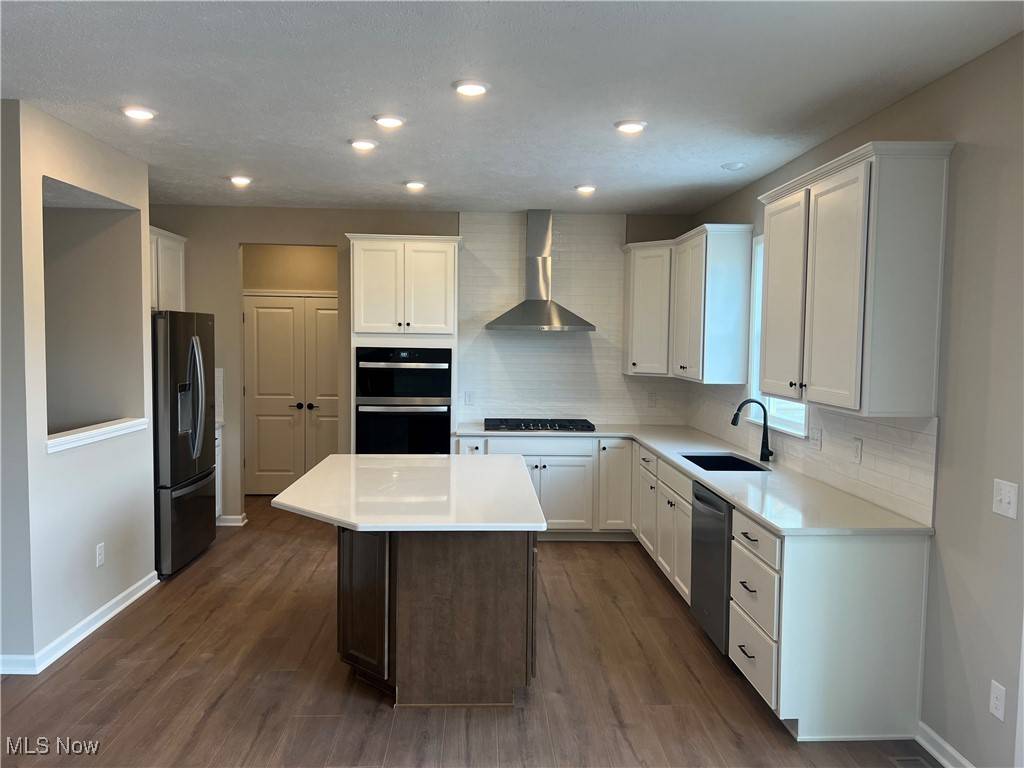For more information regarding the value of a property, please contact us for a free consultation.
1411 Tullamore TRL Wadsworth, OH 44281
Want to know what your home might be worth? Contact us for a FREE valuation!

Our team is ready to help you sell your home for the highest possible price ASAP
Key Details
Sold Price $620,000
Property Type Single Family Home
Sub Type Single Family Residence
Listing Status Sold
Purchase Type For Sale
Square Footage 2,694 sqft
Price per Sqft $230
Subdivision Highlands Of Sharon
MLS Listing ID 5097315
Sold Date 04/30/25
Style Colonial
Bedrooms 4
Full Baths 2
Half Baths 1
HOA Fees $62/ann
HOA Y/N Yes
Abv Grd Liv Area 2,694
Total Fin. Sqft 2694
Year Built 2024
Tax Year 2024
Lot Size 0.404 Acres
Acres 0.4045
Property Sub-Type Single Family Residence
Property Description
Discover new homes in the desirable Highland School District at the Highlands of Sharon—a charming neighborhood bursting with curb appeal. Conveniently nestled right off Ridge Rd (Route 94), the Highlands of Sharon offers open concept living with beautiful landscapes and views of the horizon. Enjoy picturesque, tree-lined homesites and ample green spaces that complement beautifully designed homes, perfect for family living. Plus, with highways, parks, shopping, and dining just minutes away, you'll have everything you need within easy reach. This homesite features our spacious 4-bedroom, 2.5 bath Greenfield floor plan. Perfect for entertaining, the Greenfield offers a large gathering room which opens to the kitchen complete with an oversized island with casual/formal dining area. Enjoy ample storage with large Walk-In-Closets in each bedroom, a 3-car garage, and large unfinished basement. Our Life Tested Greenfield floor plan ensures you have the space you need to live your dreams.
Location
State OH
County Medina
Rooms
Basement Full, Bath/Stubbed, Storage Space, Unfinished, Sump Pump
Interior
Heating Forced Air, Gas
Cooling Central Air
Fireplaces Number 1
Fireplace Yes
Appliance Built-In Oven, Cooktop, Dishwasher, Disposal, Microwave
Laundry Washer Hookup, Electric Dryer Hookup, Laundry Room, Upper Level
Exterior
Parking Features Attached, Driveway, Garage Faces Front, Garage, Garage Door Opener
Garage Spaces 3.0
Garage Description 3.0
Water Access Desc Public
Roof Type Asphalt
Garage true
Private Pool No
Building
Entry Level Two
Builder Name Pulte Homes of Ohio, LLC
Sewer Public Sewer
Water Public
Architectural Style Colonial
Level or Stories Two
Schools
School District Highland Lsd Medina- 5205
Others
HOA Name Highlands of Sharon HOA
HOA Fee Include Association Management,Common Area Maintenance,Insurance,Reserve Fund
Tax ID 033-12C-40-012
Security Features Carbon Monoxide Detector(s),Smoke Detector(s)
Acceptable Financing Cash, Conventional, FHA, VA Loan
Listing Terms Cash, Conventional, FHA, VA Loan
Financing Conventional
Special Listing Condition Builder Owned
Pets Allowed Yes
Read Less
Bought with Donna E Montgomery • Keller Williams Chervenic Rlty




