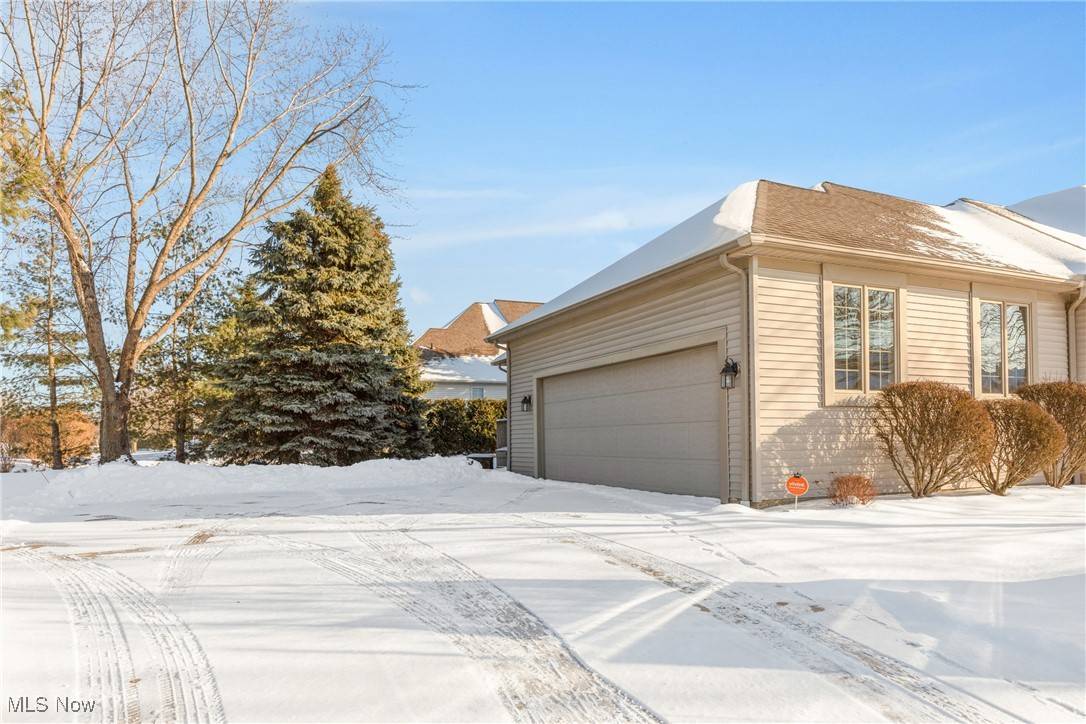For more information regarding the value of a property, please contact us for a free consultation.
365 W Glen Eagle DR Highland Heights, OH 44143
Want to know what your home might be worth? Contact us for a FREE valuation!

Our team is ready to help you sell your home for the highest possible price ASAP
Key Details
Sold Price $572,400
Property Type Single Family Home
Sub Type Single Family Residence
Listing Status Sold
Purchase Type For Sale
Square Footage 4,664 sqft
Price per Sqft $122
Subdivision Aberdeen
MLS Listing ID 5095826
Sold Date 02/28/25
Style Ranch
Bedrooms 2
Full Baths 3
Half Baths 1
Construction Status Updated/Remodeled
HOA Fees $80/mo
HOA Y/N Yes
Abv Grd Liv Area 2,332
Year Built 1998
Annual Tax Amount $10,184
Tax Year 2024
Lot Size 0.290 Acres
Acres 0.29
Property Sub-Type Single Family Residence
Property Description
This is the ranch home you have been looking for. This home is light & bright throughout. As soon as you enter the large open foyer it leads you to the main living area and full finished lower level. The living room and formal dining area are right off of the foyer and have wonderful views of the landscaped front yard and neighborhood. The great room's soaring ceiling emphasizes spaciousness. The floor-to-ceiling stone gas fireplace is the focal point for family & friends enjoyment. The updated farmhouse styled kitchen features granite counters, stainless steel appliances, hardwood floors access to the enclosed 3 seasons room and access to the expansive deck and cozy backyard. Very spacious laundry center is located on the main floor, very spacious full of natural light. The owners suite features high/tray ceiling, wall of windows overlooking the backyard. The french doors lead to the master bath with double sinks, and jetted tub. The full finished lower level has a carpeted recreation area with fireplace, full finished bathroom w/shower, private office space and plenty of space for a pool table, gaming area, office & hobby area. The lower level is under the entire first floor/2,332 sq. ft. Home warranty provided by seller. Aberdeen amenities: pool, tennis, club house.
Location
State OH
County Cuyahoga
Community Fitness, Golf, Pool, Restaurant, Tennis Court(S)
Rooms
Other Rooms None
Basement Full, Finished
Main Level Bedrooms 2
Interior
Interior Features Breakfast Bar, Ceiling Fan(s), Entrance Foyer, Eat-in Kitchen, Granite Counters, Kitchen Island, Recessed Lighting, Vaulted Ceiling(s), Walk-In Closet(s), Central Vacuum
Heating Forced Air, Gas
Cooling Central Air, Ceiling Fan(s)
Fireplaces Number 2
Fireplaces Type Gas, Gas Log, Great Room
Fireplace Yes
Window Features Insulated Windows,Screens
Appliance Built-In Oven, Dishwasher, Disposal, Microwave, Refrigerator
Laundry Washer Hookup, Inside, Main Level, Laundry Room, Laundry Tub, Sink
Exterior
Exterior Feature Sprinkler/Irrigation, Rain Gutters
Parking Features Attached, Concrete, Drain, Electricity, Garage Faces Front, Garage, Garage Door Opener, On Street
Garage Spaces 2.0
Garage Description 2.0
Fence None
Pool Association, Community
Community Features Fitness, Golf, Pool, Restaurant, Tennis Court(s)
Water Access Desc Public
View Neighborhood
Roof Type Asphalt,Fiberglass
Accessibility Stair Lift
Porch Enclosed, Front Porch, Patio, Porch, Screened
Private Pool Yes
Building
Lot Description Back Yard, Corner Lot, Flat, Level
Story 1
Foundation Block
Sewer Public Sewer
Water Public
Architectural Style Ranch
Level or Stories One
Additional Building None
Construction Status Updated/Remodeled
Schools
School District Mayfield Csd - 1819
Others
HOA Name Aberdeen
HOA Fee Include Association Management,Common Area Maintenance,Insurance,Pool(s),Recreation Facilities,Snow Removal,Trash
Tax ID 821-11-030
Security Features Security System,Smoke Detector(s)
Acceptable Financing Cash, Conventional
Listing Terms Cash, Conventional
Financing Conventional
Read Less
Bought with Mary E Crockett • RE/MAX HomeSource




