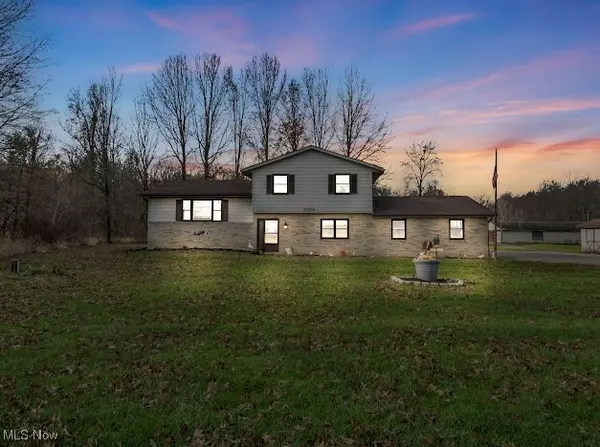For more information regarding the value of a property, please contact us for a free consultation.
2529 Stroup RD Atwater, OH 44201
Want to know what your home might be worth? Contact us for a FREE valuation!

Our team is ready to help you sell your home for the highest possible price ASAP
Key Details
Sold Price $310,000
Property Type Single Family Home
Sub Type Single Family Residence
Listing Status Sold
Purchase Type For Sale
Square Footage 2,440 sqft
Price per Sqft $127
Subdivision Atwater
MLS Listing ID 5087921
Sold Date 02/21/25
Style Split Level
Bedrooms 4
Full Baths 2
HOA Y/N No
Abv Grd Liv Area 1,868
Year Built 1972
Annual Tax Amount $2,461
Tax Year 2023
Lot Size 5.000 Acres
Acres 5.0
Property Sub-Type Single Family Residence
Property Description
This beautiful 4-bedroom, 2-bathroom split-level home on 5 acres at 2529 Stroup Rd., Atwater, OH 44201, offers the perfect blend of comfort and versatility for $315,000. With a private pond for fishing, a large treed street-front lot for added privacy, and ample space for outdoor activities, this property is ideal for country living, gardening, home business, or starting a hobby farm. The home has been updated throughout, featuring fresh paint, new flooring, modern kitchen countertops, a new sink, dishwasher, oven, and updated bathrooms with new tubs and showers. The 32 x 64 pole building with concrete flooring, electric, and an office provides great space for a home business, workshop, or livestock. A spacious 20' x 16' back deck is perfect for outdoor entertaining or relaxing while enjoying the scenic country surroundings. With your personal touch and a little TLC, this property offers endless possibilities. Whether you're seeking a peaceful retreat or room to grow—call today to schedule a showing before it's gone!
Location
State OH
County Portage
Direction East
Rooms
Basement Partial
Main Level Bedrooms 1
Interior
Heating Forced Air, Oil
Cooling Central Air
Fireplace No
Appliance Dryer, Dishwasher, Microwave, Range, Refrigerator, Washer
Exterior
Parking Features Attached, Electricity, Garage, Paved
Garage Spaces 2.0
Garage Description 2.0
Pool Above Ground
View Y/N Yes
Water Access Desc Well
View Pond, Trees/Woods
Roof Type Asphalt,Fiberglass
Accessibility None
Private Pool Yes
Building
Lot Description Pond on Lot
Faces East
Sewer Septic Tank
Water Well
Architectural Style Split Level
Level or Stories Two, Multi/Split
Schools
School District Waterloo Lsd - 6710
Others
Tax ID 01-064-00-00-014-000
Financing Conventional
Special Listing Condition Probate Listing
Read Less
Bought with Tim Finn Jr • RE/MAX Edge Realty




