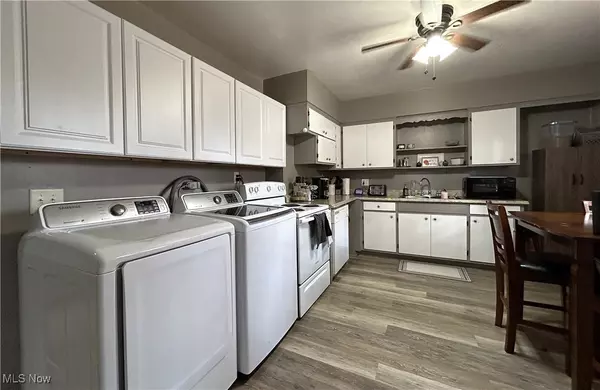For more information regarding the value of a property, please contact us for a free consultation.
9626 Chillicothe RD Willoughby, OH 44094
Want to know what your home might be worth? Contact us for a FREE valuation!

Our team is ready to help you sell your home for the highest possible price ASAP
Key Details
Sold Price $357,000
Property Type Multi-Family
Sub Type Duplex
Listing Status Sold
Purchase Type For Sale
Square Footage 2,366 sqft
Price per Sqft $150
MLS Listing ID 5082438
Sold Date 01/15/25
Bedrooms 5
Full Baths 2
Half Baths 1
HOA Y/N No
Abv Grd Liv Area 2,366
Year Built 1973
Annual Tax Amount $4,306
Tax Year 2023
Lot Size 1.150 Acres
Acres 1.15
Property Sub-Type Duplex
Property Description
This spacious brick Ranch has many possibilities, such as leaving this as a rental property with both sides rented, or converting it to a single family, with an additional living suite for your children or in laws, and a main living area for the owner. The updated Unit A has a good sized Living Room, a large Kitchen with a Dinette and Laundry area for you convenience, 2 Bedrooms and an updated full Bath. The larger Unit B has a comfortable Living Room and Dining Room area, a functional Kitchen with a Breakfast Bar, 3 bedrooms and a full Bath, with a half bath in Bedroom 3. The basement walks out through the new exterior door, with an Office, Workshop with a Kitchen sink (future Kitchenette?), and multiple storage areas. There is also a Barn on the property for additional storage and a Fire Pit for your enjoyment. There is a long list of improvements, such as HVAC replacement of both units and windows, included in the MLS. So many possibilities with the property.
Location
State OH
County Lake
Direction East
Rooms
Basement Full, Unfinished, Walk-Out Access
Interior
Interior Features Ceiling Fan(s), Laminate Counters, Walk-In Closet(s)
Heating Forced Air, Gas
Cooling Central Air
Fireplace No
Window Features Double Pane Windows
Appliance Dishwasher, Microwave, Range, Refrigerator
Laundry Electric Dryer Hookup, In Kitchen
Exterior
Parking Features Gravel, No Garage
Fence Wire
View Y/N Yes
Water Access Desc Public
View Valley, Trees/Woods
Roof Type Asphalt,Fiberglass
Private Pool No
Building
Lot Description Back Yard, Front Yard, Wooded
Faces East
Foundation Block
Sewer Septic Tank
Water Public
Level or Stories One
Schools
School District Kirtland Lsd - 4302
Others
Tax ID 20-A-010-A-00-021-0
Security Features Carbon Monoxide Detector(s),Smoke Detector(s)
Financing Conventional
Read Less
Bought with Karen Schultz • HomeSmart Real Estate Momentum LLC




