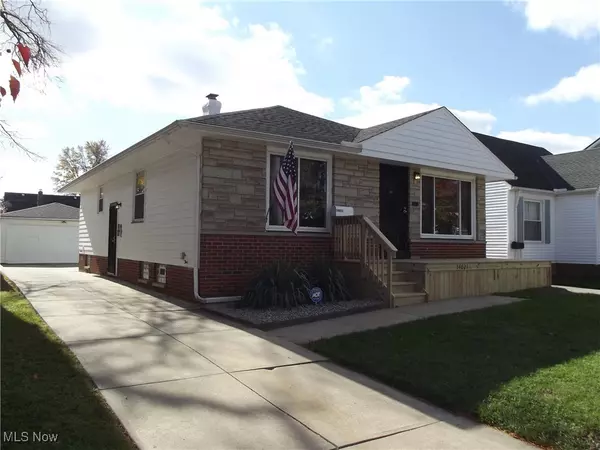For more information regarding the value of a property, please contact us for a free consultation.
14021 Liberty AVE Cleveland, OH 44135
Want to know what your home might be worth? Contact us for a FREE valuation!

Our team is ready to help you sell your home for the highest possible price ASAP
Key Details
Sold Price $182,000
Property Type Single Family Home
Sub Type Single Family Residence
Listing Status Sold
Purchase Type For Sale
Square Footage 1,120 sqft
Price per Sqft $162
Subdivision Liberty Heights 01
MLS Listing ID 5082723
Sold Date 01/13/25
Style Ranch
Bedrooms 3
Full Baths 1
Half Baths 1
Construction Status Updated/Remodeled
HOA Y/N No
Abv Grd Liv Area 1,120
Year Built 1961
Annual Tax Amount $1,951
Tax Year 2023
Lot Size 4,800 Sqft
Acres 0.1102
Property Sub-Type Single Family Residence
Property Description
Super Nice Ranch!! Move-In Ready!! Remodeled Top to Bottom, 2.5 Car Garage, Full Basement (5 Rooms), Big Front Porch Deck, Very Nice Private Yard, 3 Bedrooms, 1.5 Baths, Everything Detailed Down to the Last Inch * Brand New in 2024: Inside of House Cleaned & Painted Top to Bottom, Carpet Through Out Entire House, 2 Black Security Storm Doors, 4 Lock Sets, Six 52” 3 Light Ceiling Fans, Two 6 Light Bathroom Fixtures, Moen Kitchen Faucet, 30 Black Kitchen Cabinet Handles, 1 Ton of River Rock in Front Planter, 3 Smoke Alarms, 1 CO2 Detector, 2 Exterior Motion Lights, 7 Window Blinds, 4 Sets of Curtains * House also has: Central Air, Open Style Concept with the Living Room, Dining Room, & Kitchen (490 sq. ft.), Dimensional Style Shingles on House and Garage Roofs w/Complete Tear Off, Chimney Tuck Pointed & Painted & Capped, 10 Vinyl Replacement Windows, Ceramic Tile Floors in Kitchen & Bathroom & Bathtub Surround Area, Big Crown Mold in Living & Dining Rooms, 6 Ceiling Fans, 6 Closets, Nice Concrete Driveway, 18' x 6.5' Front Porch Deck, Nice Privacy-Style Fenced-In Back Yard * Very Clean Finished Basement has 10 Glass Block Windows, 4 w/Vents, A Rec. Rm. (33' X 13'), A Laundry Room w/Washer & Dryer Hook-Ups, 24' of Shelving, Furnace, Hot Water Tank, 100 Amp Siemens Panel, A Half Bathroom, A Bonus Room w/Kitchen (18.5' x 12.5'), and a Storage Room w/24' of Shelving * 2.5 Car Garage (22' x 20') w/16' x 7' Garage Door w/Opener, Concrete Floor, 32” Man Door, 2 Exterior Motion Lights, 62' of Shelving, 8' Work Bench, 6 Interior Lights, 8 Outlets * Nice Street & Neighborhood, 5 Minutes to Terminal Park (2 Swing Sets, Jungle Jim w/Slides, Park Benches, Grass Area, 2 Baseball Fields, Etc.)
Location
State OH
County Cuyahoga
Rooms
Basement Concrete, Partially Finished, Storage Space
Main Level Bedrooms 3
Interior
Interior Features Ceiling Fan(s)
Heating Forced Air
Cooling Central Air
Fireplace No
Window Features Insulated Windows
Exterior
Exterior Feature Lighting
Parking Features Detached, Garage
Garage Spaces 2.0
Garage Description 2.0
Fence Partial, Privacy
Water Access Desc Public
Roof Type Asphalt,Fiberglass
Porch Porch
Private Pool No
Building
Foundation Block
Sewer Public Sewer
Water Public
Architectural Style Ranch
Level or Stories One
Construction Status Updated/Remodeled
Schools
School District Cleveland Municipal - 1809
Others
Tax ID 022-28-096
Acceptable Financing Cash, Conventional, FHA, USDA Loan, VA Loan
Listing Terms Cash, Conventional, FHA, USDA Loan, VA Loan
Financing Conventional
Read Less
Bought with Dawa Gurung • RE/MAX Above & Beyond




