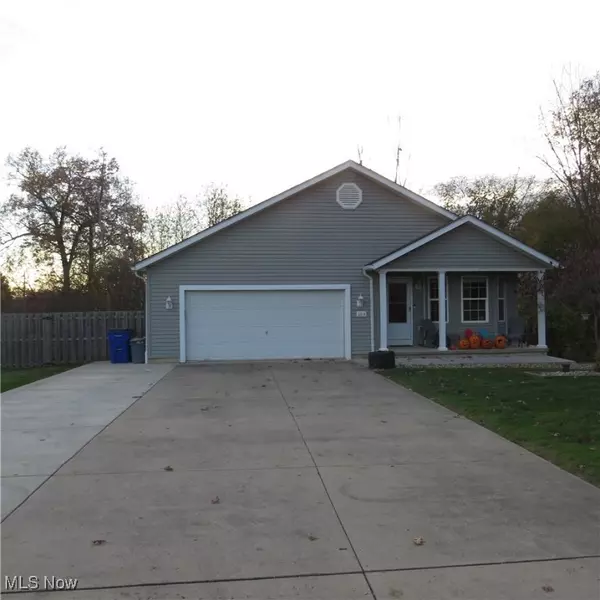For more information regarding the value of a property, please contact us for a free consultation.
2314 Ravenna RD Ravenna, OH 44266
Want to know what your home might be worth? Contact us for a FREE valuation!

Our team is ready to help you sell your home for the highest possible price ASAP
Key Details
Sold Price $265,500
Property Type Single Family Home
Sub Type Single Family Residence
Listing Status Sold
Purchase Type For Sale
Square Footage 2,444 sqft
Price per Sqft $108
Subdivision Franklin
MLS Listing ID 5082744
Sold Date 01/06/25
Style Ranch
Bedrooms 3
Full Baths 2
HOA Y/N No
Abv Grd Liv Area 1,230
Year Built 2005
Annual Tax Amount $2,914
Tax Year 2023
Lot Size 0.610 Acres
Acres 0.61
Property Sub-Type Single Family Residence
Property Description
Welcome to this immaculate 3 Bedroom/2 Full Bathroom Ranch in Kent School District! Entering the home you will notice it has a great open floor plan. The Living Room is open to the Eat-In Kitchen. Off of the Kitchen is the main bathroom and the 3 Bedrooms. The 1st floor is also plumbed for a first floor laundry. The basement is partially finished, has plenty of space for storage, has another full bathroom, and has a walk-out to the back yard. The house is wired for a generator. Outside you have a nice sized yard and a 10X10 Shed. Updates in 2020 were flooring throughout the house, both bathrooms were remodeled, all of the appliances, outdoor shed, driveway was extended, and concrete sidewalk. In 2023 new lighting was added and all the rooms were painted. This home is in close proximity to Brady Lake, parks, hiking/biking trails, Kent State University, shopping, and restaurants. Do not miss out on the opportunity to own this beautiful home. Schedule your showing today!
Location
State OH
County Portage
Rooms
Other Rooms Shed(s)
Basement Full, Partially Finished, Walk-Out Access
Main Level Bedrooms 3
Interior
Heating Forced Air, Gas
Cooling Central Air
Fireplace No
Appliance Dryer, Dishwasher, Disposal, Microwave, Range, Refrigerator, Water Softener, Washer
Exterior
Parking Features Attached, Concrete, Driveway, Garage
Garage Spaces 2.0
Garage Description 2.0
Water Access Desc Well
Roof Type Asphalt,Fiberglass
Porch Porch
Private Pool No
Building
Story 1
Sewer Public Sewer
Water Well
Architectural Style Ranch
Level or Stories One
Additional Building Shed(s)
Schools
School District Kent Csd - 6705
Others
Tax ID 12-038-00-00-015-003
Security Features Smoke Detector(s)
Acceptable Financing Cash, Conventional, FHA, VA Loan
Listing Terms Cash, Conventional, FHA, VA Loan
Financing Conventional
Special Listing Condition Standard
Read Less
Bought with Matthew M Erkkila • Keller Williams Chervenic Rlty




