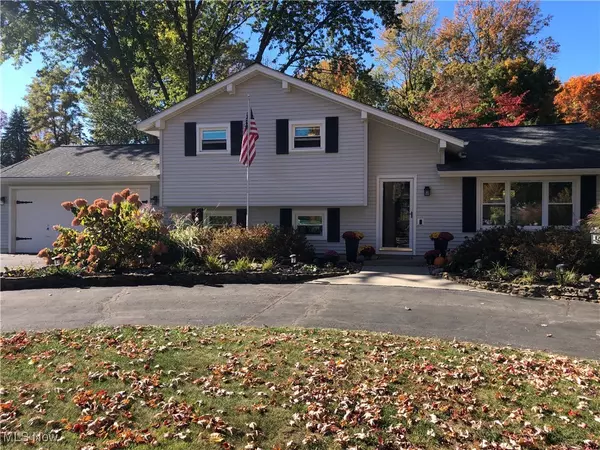For more information regarding the value of a property, please contact us for a free consultation.
4292 Stoney Ridge RD Avon, OH 44011
Want to know what your home might be worth? Contact us for a FREE valuation!

Our team is ready to help you sell your home for the highest possible price ASAP
Key Details
Sold Price $368,000
Property Type Single Family Home
Sub Type Single Family Residence
Listing Status Sold
Purchase Type For Sale
Square Footage 2,516 sqft
Price per Sqft $146
MLS Listing ID 5080500
Sold Date 12/13/24
Style Split Level
Bedrooms 3
Full Baths 2
Construction Status Updated/Remodeled
HOA Y/N No
Abv Grd Liv Area 1,716
Total Fin. Sqft 2516
Year Built 1978
Annual Tax Amount $3,367
Tax Year 2023
Lot Size 0.520 Acres
Acres 0.52
Property Sub-Type Single Family Residence
Property Description
** ( there is a sign that the road is closed - go around that to this address ) ** Fabulous split level home with oversized attached garage ** open floor plan ** every room; every surface has been touched and improved in the property ** flooring / paint / carpeting / kitchen - solid surface counters* newer cabinets* backsplash* appliances* center isle* lighting* light and white and pleasing / 2 full baths and they have been totally remodeled - cabinets* flooring* lighting* fixtures / deck / landscaping / light fixtures - check it out .. truly a pleasure to show ** previous owners stated that the windows were newer and the roof was replaced ** October 2024 - a new water heater ** large private lot with shed and firepit and a nice size deck off the dining room ** circular front driveway to accommodate all your entertaining parking needs ** great location in Avon - close to the shopping and highway access ** pride of ownership shines throughout !
Location
State OH
County Lorain
Direction East
Interior
Interior Features Ceiling Fan(s), Chandelier, Entrance Foyer, Kitchen Island, Open Floorplan
Heating Electric
Cooling Central Air, Ceiling Fan(s)
Fireplaces Number 1
Fireplaces Type Family Room
Fireplace Yes
Appliance Dryer, Dishwasher, Freezer, Disposal, Microwave, Range, Refrigerator
Laundry Laundry Room
Exterior
Exterior Feature Fire Pit
Parking Features Attached, Circular Driveway, Driveway, Garage, Garage Door Opener
Garage Spaces 2.0
Garage Description 2.0
Water Access Desc Public
Roof Type Asphalt
Porch Deck
Garage true
Private Pool No
Building
Faces East
Entry Level Three Or More,Multi/Split
Sewer Public Sewer
Water Public
Architectural Style Split Level
Level or Stories Three Or More, Multi/Split
Construction Status Updated/Remodeled
Schools
School District Avon Lsd - 4703
Others
Tax ID 04-00-012-101-063
Acceptable Financing Cash, Conventional, FHA, VA Loan
Listing Terms Cash, Conventional, FHA, VA Loan
Financing VA
Read Less
Bought with Molly Ebosh • Real of Ohio




