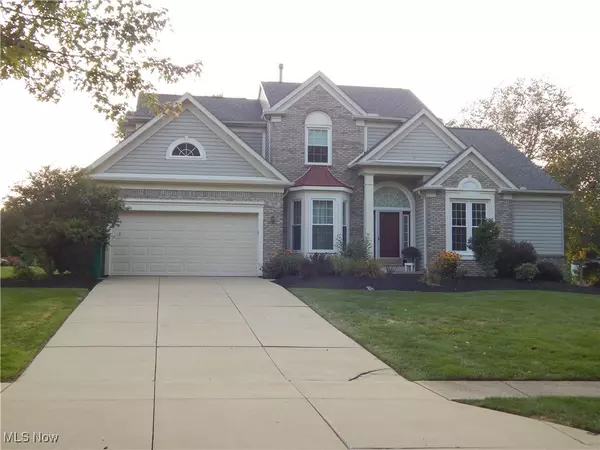For more information regarding the value of a property, please contact us for a free consultation.
9717 Burton DR Twinsburg, OH 44087
Want to know what your home might be worth? Contact us for a FREE valuation!

Our team is ready to help you sell your home for the highest possible price ASAP
Key Details
Sold Price $375,000
Property Type Single Family Home
Sub Type Single Family Residence
Listing Status Sold
Purchase Type For Sale
Square Footage 2,680 sqft
Price per Sqft $139
Subdivision Ethans Green
MLS Listing ID 5067922
Sold Date 10/29/24
Style Cape Cod,Colonial
Bedrooms 3
Full Baths 2
Half Baths 1
HOA Fees $10/ann
HOA Y/N Yes
Abv Grd Liv Area 1,916
Total Fin. Sqft 2680
Year Built 1995
Annual Tax Amount $5,381
Tax Year 2023
Lot Size 0.303 Acres
Acres 0.303
Property Sub-Type Single Family Residence
Property Description
Nestled in a serene neighborhood, this charming single-family home, built in 1995, offers a perfect blend of comfort and style. With three spacious bedrooms and three full bathrooms, this home provides ample space for both relaxation and functionality. The master bedroom is a true retreat, featuring elegant tray ceilings, a large master bathroom with a luxurious soaking tub, and a walk-in closet.
The heart of the home is the eat-in kitchen, complete with a center island that is perfect for meal prep or casual dining. Double doors lead out to a beautiful deck, where you can enjoy outdoor dining or simply relax while taking in the picturesque landscaping of the backyard.
Upstairs, you'll find two generously-sized bedrooms, each offering plenty of room for family or guests. The partially finished basement offers even more living space, with a huge bonus room that can be used as a playroom, media room, or home office, plus plenty of storage. Recent updates include: Windows (2019 & 2024), appliances (2021), roof (2018).
Location
State OH
County Summit
Community Park
Rooms
Basement Full, Partially Finished
Main Level Bedrooms 1
Interior
Interior Features Tray Ceiling(s), Ceiling Fan(s), Chandelier, Entrance Foyer, Eat-in Kitchen, Granite Counters, Kitchen Island, Pantry, Storage, Soaking Tub, Vaulted Ceiling(s), Walk-In Closet(s)
Heating Forced Air
Cooling Ceiling Fan(s)
Fireplaces Number 1
Fireplace Yes
Window Features Double Pane Windows
Appliance Dryer, Dishwasher, Microwave, Range, Refrigerator, Washer
Laundry Main Level, Laundry Room
Exterior
Parking Features Attached, Garage Faces Front, Garage, Garage Door Opener
Garage Spaces 2.0
Garage Description 2.0
Community Features Park
Water Access Desc Public
Roof Type Asphalt,Fiberglass
Porch Deck
Garage true
Private Pool No
Building
Lot Description Front Yard
Story 2
Entry Level Two
Sewer Public Sewer
Water Public
Architectural Style Cape Cod, Colonial
Level or Stories Two
Schools
School District Twinsburg Csd - 7716
Others
HOA Name Ethans Green HOA
HOA Fee Include Other
Tax ID 6406640
Acceptable Financing Cash, Conventional, FHA 203(k), FHA
Listing Terms Cash, Conventional, FHA 203(k), FHA
Financing Conventional
Read Less
Bought with Patricia A Law • RE/MAX Above & Beyond




