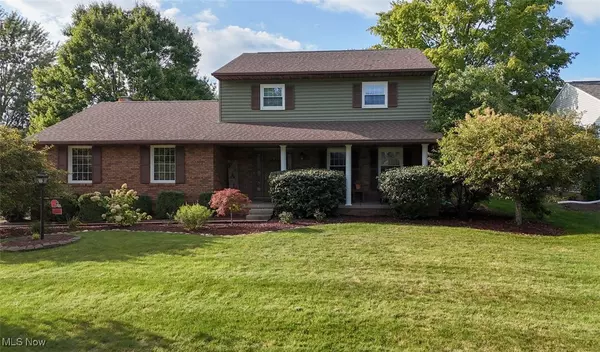For more information regarding the value of a property, please contact us for a free consultation.
6651 Groton ST NW Canton, OH 44708
Want to know what your home might be worth? Contact us for a FREE valuation!

Our team is ready to help you sell your home for the highest possible price ASAP
Key Details
Sold Price $281,000
Property Type Single Family Home
Sub Type Single Family Residence
Listing Status Sold
Purchase Type For Sale
Square Footage 1,719 sqft
Price per Sqft $163
Subdivision Hampton Park Estates
MLS Listing ID 5068221
Sold Date 10/28/24
Style Colonial
Bedrooms 3
Full Baths 2
Half Baths 1
HOA Y/N No
Abv Grd Liv Area 1,719
Total Fin. Sqft 1719
Year Built 1977
Annual Tax Amount $2,879
Tax Year 2023
Lot Size 0.310 Acres
Acres 0.3099
Property Sub-Type Single Family Residence
Property Description
Awesome home! Newer concrete drive, exceptional landscaping and a covered front porch for relaxing are just the beginning! Spacious living room and dining room with LVT wood flooring and crown molding. Warm, eat-in kitchen with stone backsplash, stainless steel appliances, double oven and a swanstone sink. First floor half bath and laundry. Family room with brick gas fireplace, custom mantle and Anderson sliders to a private deck overlooking a treelined backyard with a darling storage shed. Master suite with private tiled bath. Additional bedrooms have massive closets. Also, another tiled full bath. Waterproofed lower level with glass block windows and tons of storage space. Side load garage with gas heater, storage shelves and a built-in workbench. Furnace, AC, and siding were all done in the past 5 years. This home is beautifully maintained and will not last long!
Location
State OH
County Stark
Rooms
Other Rooms Outbuilding, Storage
Basement Storage Space, Unfinished, Sump Pump
Interior
Interior Features Crown Molding, Eat-in Kitchen, Laminate Counters
Heating Forced Air, Gas
Cooling Central Air
Fireplaces Number 1
Fireplaces Type Family Room, Gas Log
Fireplace Yes
Window Features Insulated Windows
Appliance Dishwasher, Disposal, Microwave, Range, Refrigerator
Laundry Main Level
Exterior
Exterior Feature Storage
Parking Features Attached, Driveway, Electricity, Garage, Garage Door Opener, Heated Garage, Paved, Garage Faces Side
Garage Spaces 2.0
Garage Description 2.0
View Y/N Yes
Water Access Desc Public
View Trees/Woods
Roof Type Asphalt,Fiberglass
Porch Covered, Deck, Front Porch
Garage true
Private Pool No
Building
Lot Description Cul-De-Sac, Flat, Level, Secluded, Wooded
Story 2
Entry Level Two
Foundation Block
Sewer Public Sewer
Water Public
Architectural Style Colonial
Level or Stories Two
Additional Building Outbuilding, Storage
Schools
School District Jackson Lsd - 7605
Others
Tax ID 01610573
Security Features Smoke Detector(s)
Acceptable Financing Cash, Conventional, FHA, VA Loan
Listing Terms Cash, Conventional, FHA, VA Loan
Financing VA
Special Listing Condition Standard
Read Less
Bought with David K Angione • DeHOFF REALTORS




