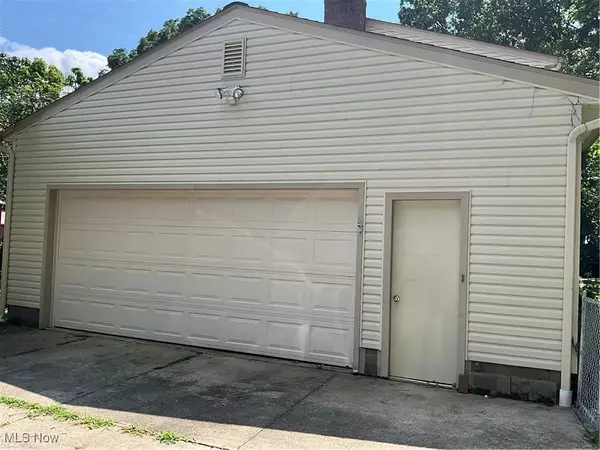For more information regarding the value of a property, please contact us for a free consultation.
220 Fawnwood DR Tallmadge, OH 44278
Want to know what your home might be worth? Contact us for a FREE valuation!

Our team is ready to help you sell your home for the highest possible price ASAP
Key Details
Sold Price $300,000
Property Type Single Family Home
Sub Type Single Family Residence
Listing Status Sold
Purchase Type For Sale
Square Footage 2,664 sqft
Price per Sqft $112
Subdivision Forestview
MLS Listing ID 5061391
Sold Date 10/21/24
Style Colonial
Bedrooms 3
Full Baths 2
Half Baths 2
HOA Y/N No
Abv Grd Liv Area 2,240
Total Fin. Sqft 2664
Year Built 1972
Annual Tax Amount $4,421
Tax Year 2023
Lot Size 0.344 Acres
Acres 0.3444
Property Sub-Type Single Family Residence
Property Description
SPACIOUS CENTER HALL COLONIAL LOCATED IN FORESTVIEW WAITS FOR YOU! FORMAL LR/DR COMBO W/WAINSCOTING AND CROWN/BAYED WINDOW, HARDWOOD FOYER, EAT IN, APPLIANCED KIT LEADS TO A COVERED, TIERED DECK, PATIO WITH FULLY FENCED IN BKYARD. FAM RM BOASTS BAYED WINDOW, RICH WOOD PANELLED WALLS W/RAISED HEARTH GAS LOG FP. ADJACENT BACK HALL HAS ½ BATH – DBL CLOSETS AND ACCESS TO 2 CAR SIDE LOAD GARAGE. UPPER LEVEL OWNER'S STE HAS WALK IN CLOSET, SEPARATE MAKE UP AREA W/BASIN AND PRIVATE FULL BATH. CENTER HALL IS LARGE WITH OVERSIZED LINEN. ADDL 2 BEDRMS ARE AMPLY SIZED, CARPETED, CFs, DUAL CLOSET SPACE. BSMT REC RM IS CARPETED W 8X8 OFFICE AREA ADJACENT TO LAV REDONE IN ‘15. HUGE MECHANICAL AND LAUNDRY RM PLUS AN ADDL 17X12 STG RM. FULLY GLS BLOCK WINDOWED. UPDATES INCLUDE: NEWER ROOF, HWT '20, FURNACE '21, CA '18, PATIO POURED '17, NEW PATIO SLIDER & SUMP PUMP '14, GAR DR '07, WINDOWS, GUTTERS & SIDING IN '06. SHORT DISTANCE FROM MACA PARK. IF YOU NEED SPACE, WITH ROOM TO GROW, THIS HOME IS FOR YOU ! CALL TODAY!!
Location
State OH
County Summit
Direction East
Rooms
Basement Full, Partially Finished, Storage Space, Walk-Up Access, Sump Pump
Interior
Interior Features Ceiling Fan(s), Chandelier, Crown Molding, Entrance Foyer, Eat-in Kitchen, Laminate Counters, Recessed Lighting, Storage, Natural Woodwork, Walk-In Closet(s)
Heating Forced Air, Gas
Cooling Central Air
Fireplaces Number 1
Fireplaces Type Family Room, Gas Log, Masonry, Raised Hearth
Fireplace Yes
Window Features Window Treatments
Appliance Dryer, Dishwasher, Disposal, Range, Refrigerator, Washer
Laundry In Basement, Lower Level, Laundry Room
Exterior
Parking Features Attached, Drain, Direct Access, Driveway, Electricity, Garage, Garage Door Opener, Inside Entrance, Paved, Garage Faces Side, Storage
Garage Spaces 2.0
Garage Description 2.0
Fence Back Yard, Chain Link, Gate
Pool None
View Y/N Yes
Water Access Desc Public
View City, Neighborhood
Roof Type Asphalt,Fiberglass
Porch Covered, Deck, Front Porch, Patio
Garage true
Private Pool No
Building
Lot Description < 1/2 Acre, Back Yard, City Lot, Front Yard, Landscaped, Private, Few Trees
Faces East
Story 2
Entry Level Two
Foundation Block
Sewer Public Sewer
Water Public
Architectural Style Colonial
Level or Stories Two
Schools
School District Tallmadge Csd - 7715
Others
Tax ID 6001324
Security Features Smoke Detector(s)
Acceptable Financing Cash, Conventional, FHA
Listing Terms Cash, Conventional, FHA
Financing Conventional
Read Less
Bought with Kellie Kapusta • Berkshire Hathaway HomeServices Stouffer Realty




