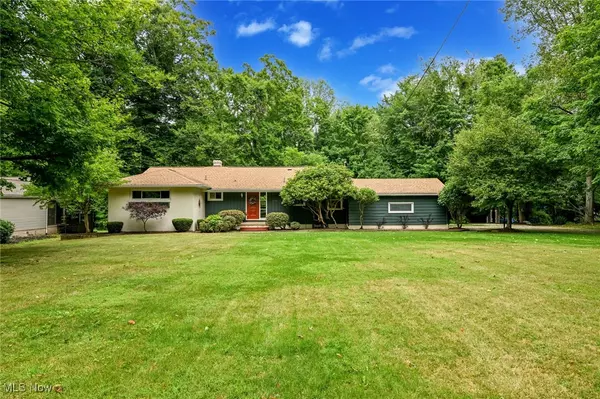For more information regarding the value of a property, please contact us for a free consultation.
1121 High View DR Wadsworth, OH 44281
Want to know what your home might be worth? Contact us for a FREE valuation!

Our team is ready to help you sell your home for the highest possible price ASAP
Key Details
Sold Price $335,725
Property Type Single Family Home
Sub Type Single Family Residence
Listing Status Sold
Purchase Type For Sale
Square Footage 2,475 sqft
Price per Sqft $135
Subdivision High View Acres Allotment
MLS Listing ID 5060445
Sold Date 08/27/24
Style Ranch
Bedrooms 3
Full Baths 3
HOA Y/N No
Abv Grd Liv Area 1,375
Total Fin. Sqft 2475
Year Built 1962
Annual Tax Amount $2,686
Tax Year 2023
Lot Size 0.820 Acres
Acres 0.82
Property Sub-Type Single Family Residence
Property Description
Absolutely charming ranch home nestled on a beautiful wooded lot in Sharon Township. Character prevails as you step into the welcoming foyer which introduces you to a spacious living room and dining room combination as you move through the back of the home. This floor boasts stunning hardwood floors. The wall of windows overlooking the gorgeous backyard and brick fireplace creates a special setting for tranquil and cozy relaxation when needed. The sliders off of this area introduce you to a captivating porch area with wooden swing and follows with a paver patio creating just the right setting to enjoy nature at its best. The delightful kitchen has a separate dinette area and presents solid wood cabinets with lots of cupboard space, stainless sink, additional wall oven, stove, refrigerator, dishwasher, desk area, and a nice size storage closet. A convenient access to the garage is designed off of this area. To complete the first floor there are 3 bedrooms that entail a master suite with full bath and two additional bedrooms with a full bath off the main hallway. One of these bedrooms is currently being used as a den/office. As you move to the walkout lower level you will be presented with 3 additional rooms designed with garden windows that have been used as bedrooms for many years in the past. New carpet has been installed on this floor just recently. There is a full bath and also a desirable recreation room with large windows overlooking the beautiful backyard area. This home will amaze you with the space that is presented. Don't miss touring this lovely home today!
Location
State OH
County Medina
Direction South
Rooms
Basement Full, Finished, Sump Pump, Walk-Out Access
Main Level Bedrooms 3
Interior
Heating Forced Air, Gas
Cooling Central Air
Fireplaces Number 1
Fireplaces Type Family Room
Fireplace Yes
Appliance Dryer, Dishwasher, Range, Refrigerator, Washer
Exterior
Parking Features Attached, Garage, Garage Door Opener
Garage Spaces 1.0
Garage Description 1.0
Water Access Desc Well
Roof Type Asphalt,Fiberglass
Garage true
Private Pool No
Building
Lot Description Wooded
Faces South
Story 1
Entry Level One
Sewer Public Sewer
Water Well
Architectural Style Ranch
Level or Stories One
Schools
School District Highland Lsd Medina- 5205
Others
Tax ID 033-12D-19-011
Acceptable Financing Cash, Conventional, FHA, VA Loan
Listing Terms Cash, Conventional, FHA, VA Loan
Financing Cash
Special Listing Condition Estate
Read Less
Bought with Denise C Schnur • RE/MAX Crossroads Properties




