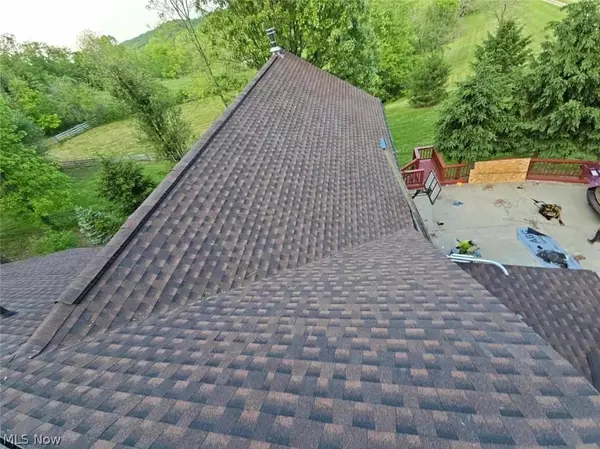For more information regarding the value of a property, please contact us for a free consultation.
2771 State Route 56 New Marshfield, OH 45766
Want to know what your home might be worth? Contact us for a FREE valuation!

Our team is ready to help you sell your home for the highest possible price ASAP
Key Details
Sold Price $425,000
Property Type Single Family Home
Sub Type Single Family Residence
Listing Status Sold
Purchase Type For Sale
Square Footage 2,709 sqft
Price per Sqft $156
MLS Listing ID 5027499
Sold Date 08/23/24
Style Craftsman
Bedrooms 3
Full Baths 2
Half Baths 1
Construction Status Updated/Remodeled
HOA Y/N No
Abv Grd Liv Area 2,121
Year Built 1997
Annual Tax Amount $6,376
Tax Year 2023
Lot Size 8.520 Acres
Acres 8.52
Property Sub-Type Single Family Residence
Property Description
Nestled in the gentle rolling hills at the forest's edge this gorgeous horse property, built in 1997, has just seen a complete remodel with a brand new roof in May of 2024 with lifetime Timberline High Definition shingles, new kitchen, all new carpet, updated bathrooms with new shower tile, lighting, commodes and vanities, five ceiling fans, and new electrical service panel. The Great Room boasts a two-story wood-burning fireplace. The spacious 2,121 square foot floorplan delivers two main-floor bedrooms and a large loft with master bedroom and en suite with jetted tub. The finished basement with kitchenette and family room features a raised-hearth wood-burning stove and a workshop. Outside, enjoy over eight and a half sprawling acres. A large corral connects the four-stall horse barn (with tack room and hay loft) to the feeding shed (with cement patio and storage loft). The third outbuilding is a large woodshop with a half-bath with gas heat and hot-water tank and two new garage doors that lead out to ample parking. Monitored Ring alarm system with multiple cameras included. Starlink Internet available and currently in use.
Location
State OH
County Athens
Direction East
Rooms
Other Rooms Barn(s), Corral(s), Pole Barn, Shed(s), Workshop
Basement Full, Finished, Storage Space, Walk-Out Access
Main Level Bedrooms 2
Interior
Interior Features Beamed Ceilings, Ceiling Fan(s), Crown Molding, Cathedral Ceiling(s), Dry Bar, High Ceilings, High Speed Internet, Open Floorplan, Pantry, Storage, Smart Thermostat, Bar, Natural Woodwork, Wired for Sound, Jetted Tub
Heating Forced Air, Fireplace(s), Propane, Wood
Cooling Central Air, Ceiling Fan(s), Whole House Fan
Fireplaces Number 1
Fireplaces Type Basement, Blower Fan, Great Room, Raised Hearth, Stone, Wood Burning Stove, Wood Burning
Fireplace Yes
Window Features Wood Frames
Appliance Dishwasher, Freezer, Range, Refrigerator
Laundry Washer Hookup, Electric Dryer Hookup, Inside, In Basement, Lower Level, Laundry Room
Exterior
Exterior Feature Basketball Court, Private Entrance, Rain Gutters
Parking Features Additional Parking, Attached, Driveway, Garage Faces Front, Garage, Garage Door Opener, Gravel, Gated, Lighted, Deck, Private, RV Access/Parking, Workshop in Garage
Garage Spaces 2.0
Garage Description 2.0
Fence Barbed Wire, Front Yard, Gate, Wood
View Y/N Yes
Water Access Desc Public
View Hills, Panoramic, Pasture, Trees/Woods
Roof Type Asphalt,Fiberglass
Porch Deck, Front Porch
Private Pool No
Building
Lot Description Agricultural, Back Yard, Cleared, Farm, Front Yard, Gentle Sloping, Horse Property, Pasture, Rolling Slope, Sloped, Wooded
Faces East
Foundation Permanent, Block
Builder Name Daniel Radford
Sewer Engineered Septic, Septic Tank
Water Public
Architectural Style Craftsman
Level or Stories One and One Half, Two
Additional Building Barn(s), Corral(s), Pole Barn, Shed(s), Workshop
Construction Status Updated/Remodeled
Schools
School District Alexander Lsd - 501
Others
Tax ID N01-00100475-02
Acceptable Financing Cash, Conventional, FHA, VA Loan
Listing Terms Cash, Conventional, FHA, VA Loan
Financing VA
Special Listing Condition Estate
Read Less
Bought with Non-Member Non-Member • Non-Member




