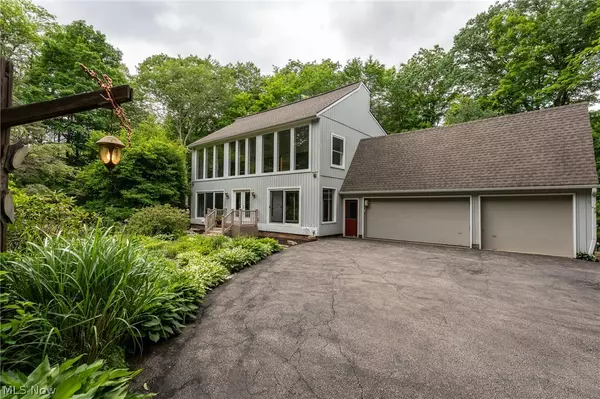For more information regarding the value of a property, please contact us for a free consultation.
11486 Twin Mills LN Chardon, OH 44024
Want to know what your home might be worth? Contact us for a FREE valuation!

Our team is ready to help you sell your home for the highest possible price ASAP
Key Details
Sold Price $450,000
Property Type Single Family Home
Sub Type Single Family Residence
Listing Status Sold
Purchase Type For Sale
Square Footage 3,300 sqft
Price per Sqft $136
Subdivision Twin Mills
MLS Listing ID 5033858
Sold Date 08/19/24
Style Bi-Level,Contemporary,Colonial
Bedrooms 4
Full Baths 3
Half Baths 1
HOA Y/N No
Abv Grd Liv Area 3,300
Total Fin. Sqft 3300
Year Built 1980
Annual Tax Amount $5,240
Tax Year 2023
Lot Size 2.460 Acres
Acres 2.46
Property Sub-Type Single Family Residence
Property Description
Happy home in search of new owners!! Amazing opportunity to own this modern contemporary home nestled away on the wooded Twin Mills Lane. This serene oasis of luxury & nature is a dream come true for anyone looking for peaceful, private living without giving up amenities. Quiet, no-thru traffic street with cul-de-sac, Tons of space for entertainment, private wooded lot, walk out basement & plenty of outdoor space for fires, grilling, gardening and more.
Mostly low maintenance yard with plenty of shaded area & tranquil space. Tree lined driveway, and turn-around/carpark mid-way down. Plenty of parking spaces & attached 4 car garage. Covered/Screened Patio in back, with wrap around deck. Tons of natural light in front Lofted Solarium, offering year-round stunning views & comfort. Open concept kitchen & plenty of extra space for storage. First floor laundry/mudroom attaches garage to kitchen hall with half bath. 1 lower level bedroom with adjacent bathroom & 3 second floor bedrooms, with hotel-like views out solarium. additional space for living in lower level, with full bath and additional kitchen. 2nd floor has 2 full bathrooms. Finished basement has rec area, options for additional living spaces, second kitchen with walkout & family room with huge brick fireplace. Wood for solarium milled straight from property. Tons of love & positive energy in this home. Don't miss your opportunity to call it yours!!! This home has a Linear Cam operated Full length maneuvered ventilation system !!! 4-36” of insulation around whole house. Located just off Wilson Mills!
Location
State OH
County Geauga
Rooms
Basement Full, Finished, Concrete, Walk-Up Access, Walk-Out Access
Interior
Interior Features Breakfast Bar, Built-in Features, Eat-in Kitchen, High Ceilings, Kitchen Island, Open Floorplan, Storage, Track Lighting
Heating Baseboard, Forced Air, Gas, Zoned
Cooling Attic Fan, Central Air, Ceiling Fan(s), Whole House Fan, Zoned
Fireplaces Number 2
Fireplaces Type Basement, Family Room, Living Room
Fireplace Yes
Appliance Built-In Oven, Cooktop, Dryer, Dishwasher, Disposal, Range, Refrigerator, Washer
Laundry Inside, Main Level
Exterior
Exterior Feature Fire Pit, Private Entrance, Private Yard, Rain Gutters, Storage
Parking Features Additional Parking, Asphalt, Attached, Basement, Direct Access, Garage Faces Front, Garage, Garage Door Opener, Heated Garage, Indoor
Garage Spaces 4.0
Garage Description 4.0
View Y/N Yes
Water Access Desc Well
View Garden, Hills, Trees/Woods
Roof Type Asphalt,Fiberglass
Topography Hill
Porch Awning(s), Rear Porch, Covered, Deck, Enclosed, Glass Enclosed, Patio, Porch, Terrace
Garage true
Private Pool No
Building
Lot Description Back Yard, Cul-De-Sac, Dead End, Flat, Front Yard, Garden, Gentle Sloping, Level, Paved, Rolling Slope, Many Trees, Stream/Creek, Secluded, Spring, Wooded
Entry Level Two,Multi/Split
Sewer Septic Tank
Water Well
Architectural Style Bi-Level, Contemporary, Colonial
Level or Stories Two, Multi/Split
Schools
School District Chardon Lsd - 2803
Others
Tax ID 21-147450
Financing Conventional
Read Less
Bought with Dwight T Milko • RE/MAX Traditions




