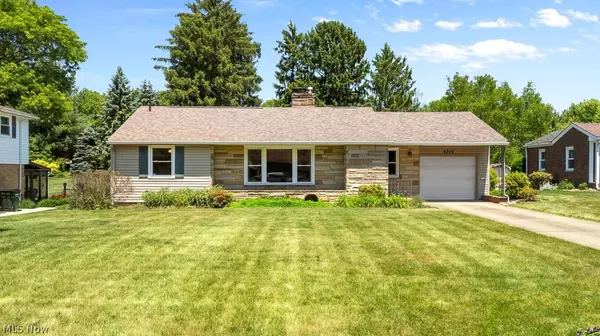For more information regarding the value of a property, please contact us for a free consultation.
4201 Bellwood DR NW Canton, OH 44708
Want to know what your home might be worth? Contact us for a FREE valuation!

Our team is ready to help you sell your home for the highest possible price ASAP
Key Details
Sold Price $240,500
Property Type Single Family Home
Sub Type Single Family Residence
Listing Status Sold
Purchase Type For Sale
Square Footage 1,788 sqft
Price per Sqft $134
MLS Listing ID 5046296
Sold Date 08/02/24
Style Ranch
Bedrooms 3
Full Baths 1
Half Baths 1
HOA Y/N No
Abv Grd Liv Area 1,192
Total Fin. Sqft 1788
Year Built 1953
Annual Tax Amount $2,255
Tax Year 2023
Lot Size 0.430 Acres
Acres 0.43
Property Sub-Type Single Family Residence
Property Description
Welcome to this extremely maintained beautiful brick ranch in Avondale! Driving up to the home it has a beautiful bay window in the front of the home, entering into the living room is a nice sized living room with carpet and a wood burning fireplace. Dinette area in the living room with carpet. Kitchen is on the back of the house with tile flooring. To the left of the living room is three generous sized bedrooms with a nice full bathroom with an updated waterfall showerhead and a detached shower head as well. Make your way back towards the kitchen you can go down into the finished basement with another wood burning fireplace, a bar with granite countertops, sink and a half bath with granite countertops! Two nicely sized areas for storage and the back unfinished half is where laundry, more storage, and a shower is! Make your way back upstairs and out the backdoor you have a beautiful stamped concrete patio, beautiful landscaping to give you privacy and a shed in the backyard! Don't wait, this won't last long! Updates estimated timeframe: roof/windows 2012, furnace 2005, and HWT 2019.
Location
State OH
County Stark
Rooms
Other Rooms Shed(s)
Basement Full, Partially Finished
Main Level Bedrooms 3
Interior
Interior Features Granite Counters, Storage, Bar
Heating Forced Air, Fireplace(s), Gas
Cooling Central Air
Fireplaces Number 2
Fireplaces Type Wood Burning
Fireplace Yes
Appliance Microwave, Range, Refrigerator
Laundry In Basement
Exterior
Parking Features Attached, Concrete, Garage
Garage Spaces 1.0
Garage Description 1.0
Water Access Desc Public
Roof Type Asphalt,Fiberglass
Garage true
Private Pool No
Building
Entry Level One
Sewer Public Sewer
Water Public
Architectural Style Ranch
Level or Stories One
Additional Building Shed(s)
Schools
School District Plain Lsd - 7615
Others
Tax ID 05208574
Acceptable Financing Cash, Conventional, FHA, VA Loan
Listing Terms Cash, Conventional, FHA, VA Loan
Financing Conventional
Special Listing Condition Standard
Read Less
Bought with Dayna Edwards • EXP Realty, LLC.




