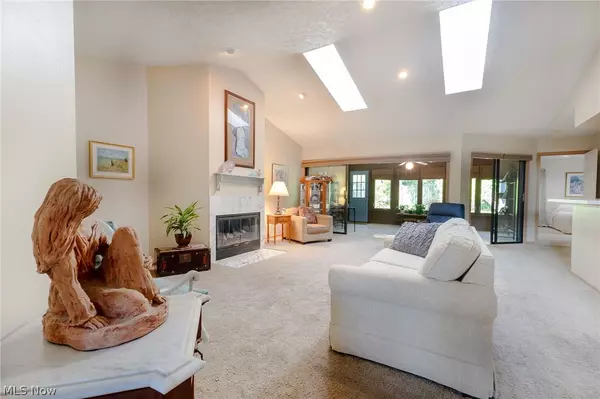For more information regarding the value of a property, please contact us for a free consultation.
5204 Parkhurst DR Sheffield Village, OH 44054
Want to know what your home might be worth? Contact us for a FREE valuation!

Our team is ready to help you sell your home for the highest possible price ASAP
Key Details
Sold Price $230,000
Property Type Condo
Sub Type Condominium
Listing Status Sold
Purchase Type For Sale
Square Footage 1,808 sqft
Price per Sqft $127
MLS Listing ID 5042289
Sold Date 07/31/24
Style Ranch
Bedrooms 2
Full Baths 2
Construction Status Updated/Remodeled
HOA Y/N No
Abv Grd Liv Area 1,808
Total Fin. Sqft 1808
Year Built 1991
Annual Tax Amount $2,372
Tax Year 2023
Property Sub-Type Condominium
Property Description
Beautiful 2 bedroom, 2 bath ranch condo featuring open floor plan, split bedroom design, and two car garage. Lots of natural light in large great room with skylights, vaulted ceilings, and a gas fireplace. The great room opens onto the kitchen, dining room, and a lovely four seasons room leading onto a nice patio area. The main suite offers a large bedroom, walk-in closet, garden tub, and separate shower. This community is a highly desirable area close to shopping, restaurants, and interstate 90. Come visit today, chances are it won't last long!
Location
State OH
County Lorain
Community Curbs
Direction East
Rooms
Basement None
Main Level Bedrooms 2
Interior
Interior Features High Ceilings, Laminate Counters, Open Floorplan, Recessed Lighting, Vaulted Ceiling(s), Walk-In Closet(s), Jetted Tub
Heating Gas
Cooling Central Air
Fireplaces Number 1
Fireplaces Type Gas, Glass Doors, Gas Log, Gas Starter
Fireplace Yes
Window Features Blinds
Appliance Dryer, Dishwasher, Disposal, Range, Refrigerator, Washer
Laundry Washer Hookup, Electric Dryer Hookup, Main Level
Exterior
Parking Features Attached, Concrete, Direct Access, Driveway, Garage
Garage Spaces 2.0
Garage Description 2.0
Fence Wood
Community Features Curbs
Water Access Desc Public
Roof Type Asphalt,Fiberglass
Porch Patio
Garage true
Private Pool No
Building
Faces East
Story 1
Entry Level One
Foundation Slab
Sewer Public Sewer
Water Public
Architectural Style Ranch
Level or Stories One
Construction Status Updated/Remodeled
Schools
School District Sheffield-Sheffield - 4713
Others
HOA Fee Include Association Management,Insurance,Maintenance Grounds,Maintenance Structure,Snow Removal
Tax ID 03-00-012-701-007
Acceptable Financing Cash, Conventional
Listing Terms Cash, Conventional
Financing Conventional
Special Listing Condition Standard
Pets Allowed Yes
Read Less
Bought with Rebecca K Boyes • Russell Real Estate Services




