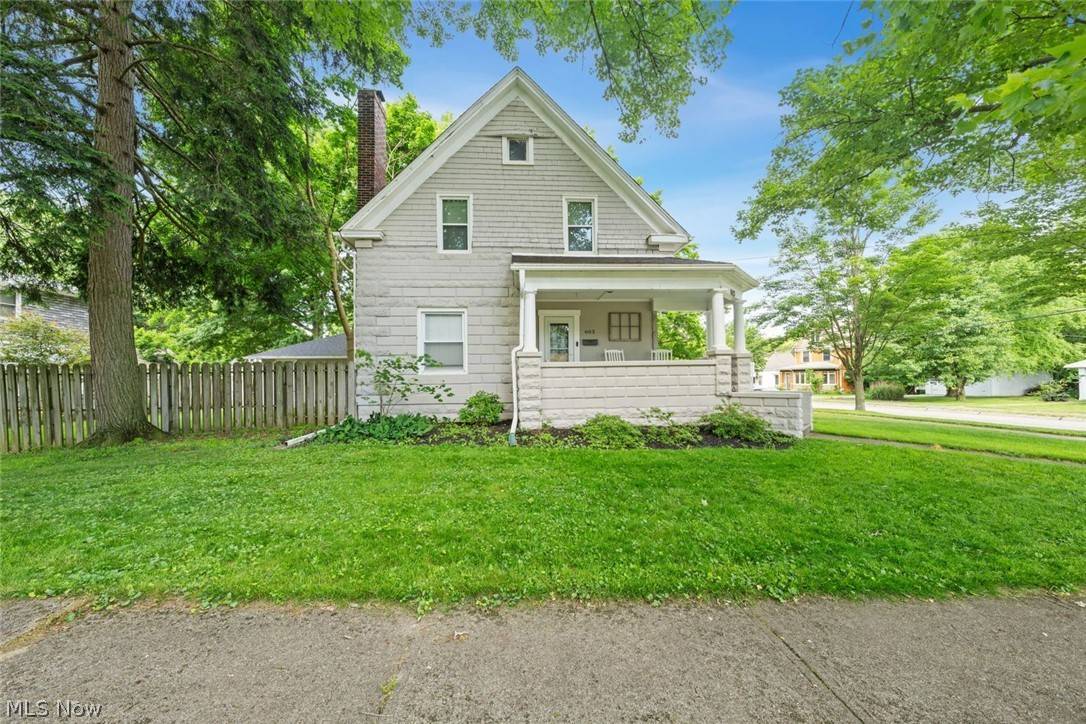For more information regarding the value of a property, please contact us for a free consultation.
603 S Broadway ST Medina, OH 44256
Want to know what your home might be worth? Contact us for a FREE valuation!

Our team is ready to help you sell your home for the highest possible price ASAP
Key Details
Sold Price $256,000
Property Type Single Family Home
Sub Type Single Family Residence
Listing Status Sold
Purchase Type For Sale
Square Footage 1,580 sqft
Price per Sqft $162
Subdivision Medina
MLS Listing ID 5043484
Sold Date 06/20/24
Style Colonial
Bedrooms 3
Full Baths 1
Half Baths 1
Construction Status Updated/Remodeled
HOA Y/N No
Abv Grd Liv Area 1,260
Year Built 1917
Annual Tax Amount $2,482
Tax Year 2023
Lot Size 10,001 Sqft
Acres 0.2296
Property Sub-Type Single Family Residence
Property Description
WOW! This Beautiful Century Home offers an unparalleled opportunity to own a piece of history that's seamlessly blended with modern comfort and timeless elegance! Enjoy 3 Bedrooms, 1.5 Baths, a 2-Car Garage and a large fenced corner lot, all just minutes away from Medina's Historic Square!! Here are just a few of the renovations completed between 2019 & 2023: *COMPLETE KITCHEN REMODEL *New Roof on Home & Garage *New Gutters, Gutter Guards & Downspouts on Home *New Main Electric Panel & Entire home brought up to code including GFCIs & addl outlets *Extensive Lead Paint Abatement Project *Insulated the Attic *New Furnace *New Fence Gate *Entire Main Sewer Drain Line & Cleanout replaced from the home to the street *Windows & Glass Block Windows *Wired smoke/carbon monoxide detectors *Bathrooms Updated & fan added in FB *Sure-vents for washing machine & under kitchen sink *Installed utility tub in the basement *All rooms painted *New light fixtures *Updated Flooring *Doors *Shiplap wall treatment! A welcoming covered front porch greets your guests, & the large fenced-in backyard is a private retreat! Upon entering the foyer, you'll find a spacious Living Room w/cozy fireplace that's adjacent to the Dining Room; the perfect spot for gathering & entertaining! You'll love cooking in the COMPLETELY UPDATED KITCHEN, and the range, fridge, microwave, dishwasher, and washer/dryer are included with the house, simplifying the move-in process. A convenient Floor Laundry Room & Mudroom w/a storage cabinet is a welcome surprise! An Updated ½ Bath on this level is adorned with a space-saving barn door. All 3 Bedrooms & an Updated Full Bath are on the 2nd level. The Basement offers plenty of room for storage & opportunities for future finishing to create additional living space. Experience the allure of a bygone era with all the modern comforts in this picturesque haven, perfectly positioned in the heart of Medina. Welcome home to a legacy of beauty and charm!
Location
State OH
County Medina
Rooms
Basement Full, Unfinished
Interior
Heating Gas
Cooling Central Air
Fireplaces Number 1
Fireplace Yes
Appliance Dryer, Dishwasher, Disposal, Microwave, Range, Refrigerator, Washer
Laundry Main Level, Laundry Room
Exterior
Exterior Feature Private Yard
Parking Features Garage
Garage Spaces 2.0
Garage Description 2.0
Fence Back Yard, Fenced, Full, Privacy, Wood
Water Access Desc Public
Roof Type Asphalt,Fiberglass
Porch Covered, Front Porch
Private Pool No
Building
Lot Description Corner Lot
Sewer Public Sewer
Water Public
Architectural Style Colonial
Level or Stories Two
Construction Status Updated/Remodeled
Schools
School District Medina Csd - 5206
Others
Tax ID 028-19D-01-067
Security Features Carbon Monoxide Detector(s)
Acceptable Financing Cash, Conventional, FHA, VA Loan
Listing Terms Cash, Conventional, FHA, VA Loan
Financing Cash
Read Less
Bought with Andrew L Jenkins • Keller Williams Elevate




