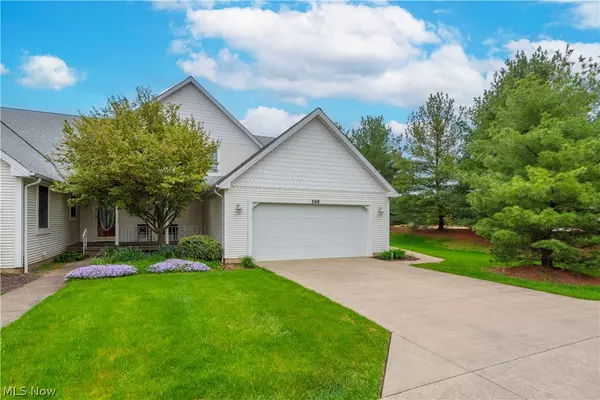For more information regarding the value of a property, please contact us for a free consultation.
566 Vicksburg CT Lagrange, OH 44050
Want to know what your home might be worth? Contact us for a FREE valuation!

Our team is ready to help you sell your home for the highest possible price ASAP
Key Details
Sold Price $243,000
Property Type Condo
Sub Type Condominium,Townhouse
Listing Status Sold
Purchase Type For Sale
Square Footage 2,783 sqft
Price per Sqft $87
Subdivision Vicksburg Court
MLS Listing ID 5037376
Sold Date 06/17/24
Bedrooms 3
Full Baths 2
Half Baths 1
HOA Y/N No
Abv Grd Liv Area 1,922
Total Fin. Sqft 2783
Year Built 1998
Annual Tax Amount $3,478
Tax Year 2023
Lot Size 1,546 Sqft
Acres 0.0355
Property Sub-Type Condominium,Townhouse
Property Description
Nestled within a vibrant golf community, this end unit townhome exudes contemporary charm and spacious elegance across nearly 2000 square feet. Welcomed by a striking facade, the home boasts a first-floor master bedroom, offering both convenience and luxury. Vaulted ceilings soar overhead, creating an airy ambiance that enhances the sense of space. A large loft area provides versatile living or entertaining space, adaptable to the needs and desires of its occupants. Outside, several exterior living spaces beckon, perfect for enjoying the serene surroundings and balmy breezes. Whether it's morning coffee on the balcony or evening cocktails on the patio, there's ample room to savor every moment outdoors. Inside, an updated kitchen stands as the heart of the home, featuring modern amenities and stylish finishes that cater to both culinary enthusiasts and social gatherings. Bathrooms have been thoughtfully renovated, marrying form with function to offer a retreat-like experience. Descend to the partially finished basement, offering additional flexibility for recreation, hobbies, or storage. This lower level adds valuable square footage and expands the possibilities for comfortable living. In summary, this townhome epitomizes the epitome of contemporary living within the dynamic golf community of Grey Hawk Golf Club, offering not just a residence, but a lifestyle defined by elegance, convenience, and endless possibilities.
Location
State OH
County Lorain
Rooms
Basement Full, Partially Finished
Main Level Bedrooms 1
Interior
Heating Forced Air
Cooling Central Air
Fireplaces Number 1
Fireplaces Type Great Room
Fireplace Yes
Window Features Double Pane Windows
Appliance Dryer, Dishwasher, Microwave, Range, Refrigerator
Laundry Main Level, In Unit
Exterior
Parking Features Attached, Direct Access, Garage
Garage Spaces 2.0
Garage Description 2.0
View Y/N Yes
Water Access Desc Public
View Meadow
Roof Type Asphalt
Accessibility None
Porch Deck, Patio, Porch
Garage true
Private Pool No
Building
Story 2
Entry Level Two
Sewer Public Sewer
Water Public
Level or Stories Two
Schools
School District Keystone Lsd - 4708
Others
HOA Fee Include None
Tax ID 15-00-035-703-003
Acceptable Financing Cash, Conventional, FHA, VA Loan
Listing Terms Cash, Conventional, FHA, VA Loan
Financing Conventional
Pets Allowed Cats OK, Dogs OK
Read Less
Bought with Tammy J Koleski • Howard Hanna




