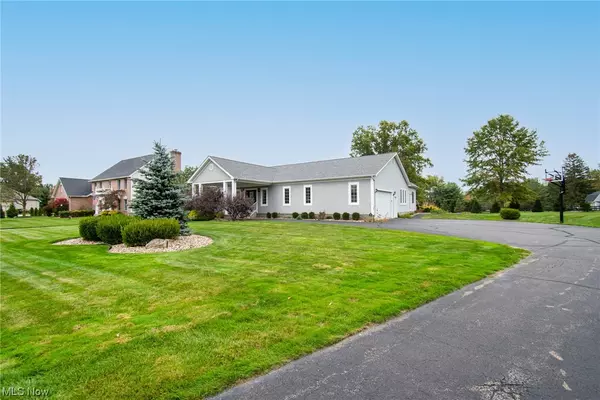For more information regarding the value of a property, please contact us for a free consultation.
3475 Winners CIR Canfield, OH 44406
Want to know what your home might be worth? Contact us for a FREE valuation!

Our team is ready to help you sell your home for the highest possible price ASAP
Key Details
Sold Price $340,000
Property Type Single Family Home
Sub Type Single Family Residence
Listing Status Sold
Purchase Type For Sale
Square Footage 2,224 sqft
Price per Sqft $152
Subdivision Meadows/Logan Farms 01
MLS Listing ID 4497467
Sold Date 06/07/24
Style Ranch
Bedrooms 4
Full Baths 3
Half Baths 1
HOA Y/N No
Abv Grd Liv Area 2,224
Total Fin. Sqft 2224
Year Built 2005
Annual Tax Amount $4,267
Lot Size 1.049 Acres
Acres 1.0486
Property Sub-Type Single Family Residence
Property Description
Unique open concept ranch located in Cul de Sac of Meadows and Logan. Interior of home features oak floors and crown molding throughout. 2 bedrooms, 1 master suite, total of 3.5 baths, first floor laundry closet, sunken living area, open kitchen leading to mud room, sunroom and 1/2 bath. Brand NEW this month a completely finished/renovated basement featuring new vinyl flooring, lighting and paint throughout. With plenty of storage, a potential 4th bedroom, full bath, media room, and additional living area. Attached to a 2 car garage, exterior of home features a wrap around driveway with additional parking, new landscaping, new compost back deck, with just a little over 1 acre. Hot tub and 2 outdoor gas grills included in sale.
Location
State OH
County Mahoning
Direction West
Rooms
Basement Finished
Main Level Bedrooms 3
Interior
Heating Forced Air, Gas
Cooling Central Air
Fireplace No
Appliance Dryer, Dishwasher, Microwave, Range, Refrigerator, Washer
Exterior
Parking Features Attached, Direct Access, Electricity, Garage, Garage Door Opener, Paved
Garage Spaces 2.0
Garage Description 2.0
Water Access Desc Well
Roof Type Asphalt,Fiberglass
Porch Deck, Patio
Garage true
Building
Lot Description Cul-De-Sac, Dead End
Faces West
Entry Level One
Sewer Septic Tank
Water Well
Architectural Style Ranch
Level or Stories One
Schools
School District Boardman Lsd - 5002
Others
Tax ID 27-061-0-023.08-0
Acceptable Financing Cash, Conventional, FHA, VA Loan
Listing Terms Cash, Conventional, FHA, VA Loan
Financing FHA
Read Less
Bought with Kathy A Ludt • Century 21 Lakeside Realty




