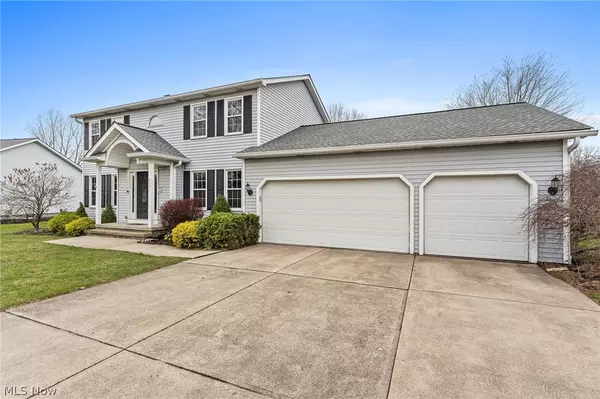For more information regarding the value of a property, please contact us for a free consultation.
9371 Lori Jean DR Mentor, OH 44060
Want to know what your home might be worth? Contact us for a FREE valuation!

Our team is ready to help you sell your home for the highest possible price ASAP
Key Details
Sold Price $440,000
Property Type Single Family Home
Sub Type Single Family Residence
Listing Status Sold
Purchase Type For Sale
Square Footage 3,176 sqft
Price per Sqft $138
Subdivision Chillicothe Square Sub
MLS Listing ID 5026172
Sold Date 05/01/24
Style Colonial
Bedrooms 4
Full Baths 3
Half Baths 1
HOA Y/N No
Abv Grd Liv Area 2,636
Total Fin. Sqft 3176
Year Built 1990
Annual Tax Amount $5,169
Tax Year 2023
Lot Size 0.560 Acres
Acres 0.56
Property Sub-Type Single Family Residence
Property Description
Nestled in the heart of Mentor, Ohio, this charming colonial offers a perfect blend of classic elegance and modern comfort. Boasting four bedrooms and three and a half baths, this is a spacious residence suitable for all! As you step through the front door, you are greeted by an inviting foyer and can see all the way to the back yard! To your right, the formal dining room provides ample space to eat, and to your left is the home office/den. The open living room with fireplace offers an ideal setting for watching TV, hanging out and entertaining on special occasions. The heart of the home is in the kitchen, which features ample cabinetry, granite countertops, and stainless steel appliances, not to mention the reach-in pantry and breakfast table area. Sliding doors lead to huge back yard that has patio, deck, pergola, fire ring and is entirely fenced. Convenient first floor laundry and half bath really make this special house a home! The luxurious primary suite is on the first floor, complete with a private en-suite bath featuring a soaking tub, separate shower, and dual vanity. Three additional upstairs bedrooms including an additional ensuite provide ample space for family and guests, while the additional two full baths ensure everyone's comfort and convenience. Outside, the meticulously landscaped yard offers plenty of room for outdoor recreation and relaxation. Whether you're hosting a summer cookout on the patio or enjoying a quiet evening under the stars, this backyard oasis is sure to impress.Conveniently located in Mentor, residents will enjoy easy access to shopping, dining, and entertainment. With its impeccable craftsmanship, desirable amenities, and prime location, this colonial home offers the perfect combination of style and sophistication for the discerning buyer. Don't miss your chance to make this dream home yours!
Location
State OH
County Lake
Community Fitness Center, Golf, Lake, Medical Service, Playground, Park, Pool, Shopping, Tennis Court(S), Public Transportation
Rooms
Other Rooms Outbuilding, Storage
Basement Partially Finished
Main Level Bedrooms 1
Interior
Heating Forced Air, Fireplace(s), Gas
Cooling Central Air
Fireplaces Number 1
Fireplaces Type Gas
Fireplace Yes
Appliance Dishwasher, Range, Refrigerator
Exterior
Parking Features Attached, Garage, Garage Door Opener, Paved
Garage Spaces 3.0
Garage Description 3.0
Fence Chain Link
Pool Community
Community Features Fitness Center, Golf, Lake, Medical Service, Playground, Park, Pool, Shopping, Tennis Court(s), Public Transportation
Water Access Desc Public
Roof Type Asphalt,Fiberglass
Accessibility None
Porch Deck, Patio
Garage true
Private Pool No
Building
Entry Level Two
Sewer Public Sewer
Water Public
Architectural Style Colonial
Level or Stories Two
Additional Building Outbuilding, Storage
Schools
School District Mentor Evsd - 4304
Others
Tax ID 16-B-054-B-00-033-0
Financing Conventional
Read Less
Bought with Elaine Hanf • Platinum Real Estate




