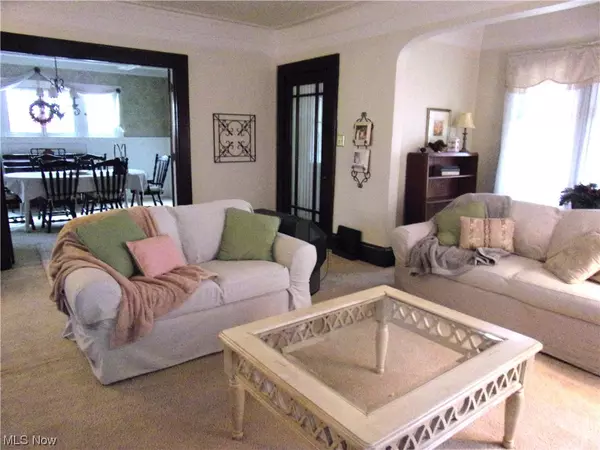For more information regarding the value of a property, please contact us for a free consultation.
172 Conger AVE Akron, OH 44303
Want to know what your home might be worth? Contact us for a FREE valuation!

Our team is ready to help you sell your home for the highest possible price ASAP
Key Details
Sold Price $240,680
Property Type Single Family Home
Sub Type Single Family Residence
Listing Status Sold
Purchase Type For Sale
Square Footage 3,000 sqft
Price per Sqft $80
Subdivision P H Schneiderman Allotment
MLS Listing ID 4504625
Sold Date 04/03/24
Style Colonial
Bedrooms 5
Full Baths 1
Half Baths 1
HOA Y/N No
Abv Grd Liv Area 3,000
Total Fin. Sqft 3000
Year Built 1915
Annual Tax Amount $4,233
Tax Year 2022
Lot Size 6,316 Sqft
Acres 0.145
Property Sub-Type Single Family Residence
Property Description
Beautiful classic colonial home in the heart of the Highland Square area. The spacious living room features beautiful crown molding, carpet over the hardwood floor, and a gas fireplace. Open floor plan to the large formal dining room includes glass privacy doors to keep the conversation from overflowing to living area. The 3 season sun room with a decorative fireplace with ceramic insert is just off the formal dining and is the perfect place for your morning coffee or to just relax and enjoy a beautiful day. The kitchen features newer appliances plus an eating area. Finishing off the first floor is a petite office area with huge windows and a half bath. Going up to the second level there is a large landing area and then you can go to one of the 3 bedrooms or to the 2nd floor laundry area. The master bedroom features another decorative fireplace with a ceramic insert, newer windows and large closet space. The second floor bedrooms all have newer windows and the full bath has been updated. The third floor includes 2 huge bedrooms or they could be home office/theatre room, etc. One car attached garage with door opener, a wooden fenced yard finishes off this beautiful home. Call today to schedule your private viewing - you don't want to miss this one!
Location
State OH
County Summit
Rooms
Basement Full
Interior
Interior Features Entrance Foyer, Eat-in Kitchen
Heating Forced Air, Gas
Cooling Central Air, Wall/Window Unit(s)
Fireplaces Number 3
Fireplaces Type Bedroom, Decorative, Electric, Glass Doors, Gas Log, Living Room, Primary Bedroom
Fireplace Yes
Appliance Dishwasher, Disposal, Range, Refrigerator
Laundry Upper Level
Exterior
Parking Features Additional Parking, Attached, Concrete, Electricity, Garage, Garage Door Opener
Garage Spaces 1.0
Garage Description 1.0
Water Access Desc Public
Roof Type Asphalt,Fiberglass
Porch Covered, Front Porch
Garage true
Private Pool No
Building
Lot Description < 1/2 Acre, Back Yard, City Lot, Front Yard, Near Public Transit
Story 3
Entry Level Three Or More
Sewer Public Sewer
Water Public
Architectural Style Colonial
Level or Stories Three Or More
Schools
School District Akron Csd - 7701
Others
Tax ID 6801699
Acceptable Financing Cash, Conventional
Listing Terms Cash, Conventional
Financing Conventional
Read Less
Bought with Kriseana McCullon • TG Real Estate




