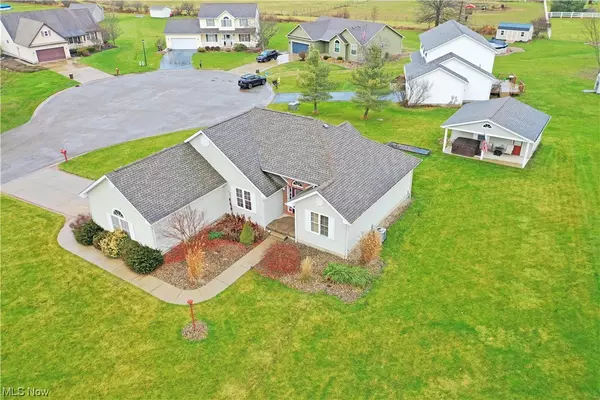For more information regarding the value of a property, please contact us for a free consultation.
130 Warrenton DR NW Warren, OH 44481
Want to know what your home might be worth? Contact us for a FREE valuation!

Our team is ready to help you sell your home for the highest possible price ASAP
Key Details
Sold Price $300,000
Property Type Single Family Home
Sub Type Single Family Residence
Listing Status Sold
Purchase Type For Sale
Square Footage 1,666 sqft
Price per Sqft $180
Subdivision Warrenton Place
MLS Listing ID 5005457
Sold Date 12/26/23
Style Ranch
Bedrooms 3
Full Baths 2
Construction Status Updated/Remodeled
HOA Y/N No
Abv Grd Liv Area 1,666
Year Built 1998
Annual Tax Amount $4,066
Tax Year 2022
Lot Size 0.452 Acres
Acres 0.4518
Property Sub-Type Single Family Residence
Property Description
Welcome to 130 Warrenton, located directly across from Champion Schools. This is a ranch style home, everything you need on one floor. Yet 1600 sq ft of basement space for storage or your imagination. This is a 3 bedroom 2 full bath home with many updates. New electric service panel 2018, New kitchen, Cabinets, Granite, Subway Tile Backsplash, Recessed Lighting, Under Cabinet Lighting 2018. New 12x24 deck off the back of the home, 2020. New Furnace and AC unit 2022. This home is ready to move in. No additional expense.
Enter through the front door to see your beautiful great room, dining room to the left followed by the gorgeous new kitchen. The master bedroom is on the left side of the home and two additional bedrooms to the right. All appliances stay. All on almost 1/2 an acre with a large outbuilding in the backyard. Hot Tub is to stay with home.
Location
State OH
County Trumbull
Direction South
Rooms
Basement Concrete, Bath/Stubbed, Sump Pump
Main Level Bedrooms 3
Interior
Interior Features Eat-in Kitchen, Granite Counters, Recessed Lighting, Walk-In Closet(s)
Heating Baseboard, Forced Air, Gas
Cooling Central Air
Fireplaces Number 1
Fireplaces Type Great Room
Fireplace Yes
Appliance Dryer, Dishwasher, Disposal, Microwave, Range, Refrigerator, Water Softener, Washer
Laundry In Hall, Main Level
Exterior
Parking Features Attached, Concrete, Driveway, Garage, Garage Door Opener, Garage Faces Side
Garage Spaces 2.0
Garage Description 2.0
Water Access Desc Public
View Neighborhood
Roof Type Asphalt
Porch Deck
Private Pool No
Building
Lot Description Back Yard, Corner Lot, Front Yard, Irregular Lot
Faces South
Story 1
Entry Level One
Sewer Public Sewer
Water Public
Architectural Style Ranch
Level or Stories One
Construction Status Updated/Remodeled
Schools
School District Champion Lsd - 7804
Others
Tax ID 46-903326
Acceptable Financing Cash, Conventional, FHA, VA Loan
Listing Terms Cash, Conventional, FHA, VA Loan
Financing Cash
Read Less
Bought with Jennifer Dillon • Brokers Realty Group




