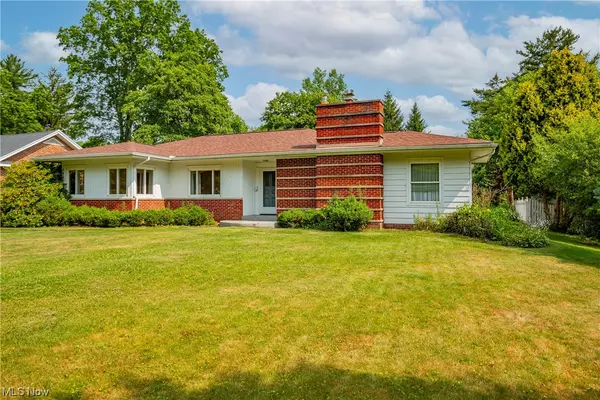For more information regarding the value of a property, please contact us for a free consultation.
843 Mentor RD Akron, OH 44303
Want to know what your home might be worth? Contact us for a FREE valuation!

Our team is ready to help you sell your home for the highest possible price ASAP
Key Details
Sold Price $295,000
Property Type Single Family Home
Sub Type Single Family Residence
Listing Status Sold
Purchase Type For Sale
Square Footage 1,959 sqft
Price per Sqft $150
MLS Listing ID 4468694
Sold Date 09/01/23
Style Ranch
Bedrooms 4
Full Baths 2
Half Baths 1
HOA Y/N No
Abv Grd Liv Area 1,959
Total Fin. Sqft 1959
Year Built 1950
Annual Tax Amount $5,096
Lot Size 0.460 Acres
Acres 0.46
Property Sub-Type Single Family Residence
Property Description
This exquisite mid-century modern ranch is a true gem, perfectly encapsulating the timeless elegance of the era. Situated on almost half an acre in a coveted neighborhood, this classic home is notably impressive. The spacious living room features a statement linoleum fireplace, a hallmark of mid-century design with a contemporary twist. The adjoining formal dining room really highlights the period architecture, exhibiting both wainscoting and crown molding. The kitchen is perfect for those seeking a more intimate and efficient culinary space, intelligently designed to make the most of its footprint. Adjacent to the dining room, the enclosed porch is bathed in natural light, though private, making it a delightful space for both entertaining and relaxing. The large primary bedroom features an en-suite bathroom and ample closet space, alongside the other three bedrooms and bathroom completing the main floor of the house. The unfinished basement and attached two car garage both offer subst
Location
State OH
County Summit
Rooms
Basement Partial, Unfinished
Main Level Bedrooms 4
Interior
Heating Forced Air, Fireplace(s), Gas
Cooling Central Air
Fireplaces Number 2
Fireplace Yes
Appliance Dishwasher, Disposal, Range, Refrigerator
Exterior
Parking Features Attached, Electricity, Garage, Garage Door Opener, Paved
Garage Spaces 2.0
Garage Description 2.0
Water Access Desc Public
Roof Type Asphalt,Fiberglass
Porch Enclosed, Patio, Porch
Garage true
Building
Lot Description Dead End, Flat, Level
Water Public
Architectural Style Ranch
Schools
School District Akron Csd - 7701
Others
Tax ID 6829979
Financing Conventional
Read Less
Bought with Jeff D Ferrell • RE/MAX Infinity




