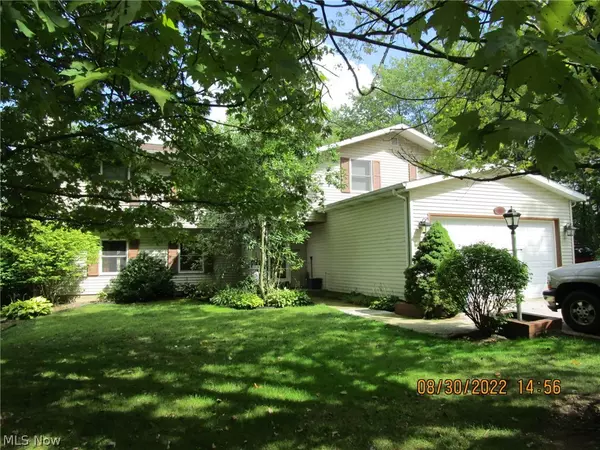For more information regarding the value of a property, please contact us for a free consultation.
1656 Dadeyville RD Austinburg, OH 44010
Want to know what your home might be worth? Contact us for a FREE valuation!

Our team is ready to help you sell your home for the highest possible price ASAP
Key Details
Sold Price $335,000
Property Type Single Family Home
Sub Type Single Family Residence
Listing Status Sold
Purchase Type For Sale
Square Footage 3,341 sqft
Price per Sqft $100
MLS Listing ID 4405695
Sold Date 04/13/23
Style Bi-Level,Split Level
Bedrooms 4
Full Baths 3
Half Baths 1
HOA Y/N No
Abv Grd Liv Area 3,341
Total Fin. Sqft 3341
Year Built 1976
Annual Tax Amount $3,572
Lot Size 5.000 Acres
Acres 5.0
Property Sub-Type Single Family Residence
Property Description
Don't miss it!Loads of potential here on this BIG raised ranch!Walkout basement w/ 1/2 bath, WB FP, kitchen area, large mechanicals room, BIG laundry room & a connecting door to the att'd in-law suite.Slate foyer, HUGE LR, formal DR w/French doors to the deck overlooking the pool & views of the double ponds, complete w/a bridge & wooden deck area.All oak trim package throughout & cooks will love the kitchen! 2 appliance garages, 2 display cabinets, 2 lazy Susans, ceramic counters & backsplash, operable, louvered skylight, room for an "eat-in" table & a view overlooking the pool & the ponds.Master BR is currently lacking floor coverings but has a double closet, plus a huge 12x7 walk-in, large bath (currently shower area is an un-finished project) & its own door out on to the upper deck & pool area.BR #2 has a cute upper carpeted "nook", large enough for a bed (8x8) but makes a great "hide-out" & BR 3 is currently used as an office, but the shelving & desk area could easily be removed. In-law suite is nicely sized (approx. 520 s.f.) w/ 1 BR/1 bath/kitchen & LR & has its own outside entrance & all electric BB heat. Shingles new in 2012, HW tank new in 2020, septic pumped in 2019.Outside features include a 10x10 shed (stores your pool equipment), chain link dog kennel area, 32x36 horse barn w/1000 bale loft capacity, several stalls & tack room, woodworking shop (32x48) w/garage space in the front for extra vehicles, heat & covered lean-tos along both sides for extra storage.
Location
State OH
County Ashtabula
Direction West
Rooms
Other Rooms Barn(s), Outbuilding, Shed(s)
Basement None
Main Level Bedrooms 1
Interior
Heating Baseboard, Electric, Forced Air, Gas, Hot Water, Steam
Cooling None
Fireplaces Number 1
Fireplace Yes
Appliance Dishwasher, Freezer, Range, Refrigerator
Exterior
Parking Features Attached, Direct Access, Detached, Electricity, Garage, Garage Door Opener, Heated Garage, Unpaved, Water Available
Garage Spaces 4.0
Garage Description 4.0
Fence Chain Link, Other
Pool Above Ground
Waterfront Description Waterfront
View Y/N Yes
Water Access Desc Well
View Trees/Woods, Water
Roof Type Asphalt,Fiberglass
Porch Porch
Garage true
Building
Lot Description Horse Property, Pond on Lot, Wooded, Waterfront
Faces West
Entry Level Two,Multi/Split
Sewer Septic Tank
Water Well
Architectural Style Bi-Level, Split Level
Level or Stories Two, Multi/Split
Additional Building Barn(s), Outbuilding, Shed(s)
Schools
School District Geneva Area Csd - 404
Others
Tax ID 070100002900
Security Features Smoke Detector(s)
Financing Cash
Read Less
Bought with Asa A Cox • CENTURY 21 Asa Cox Homes




