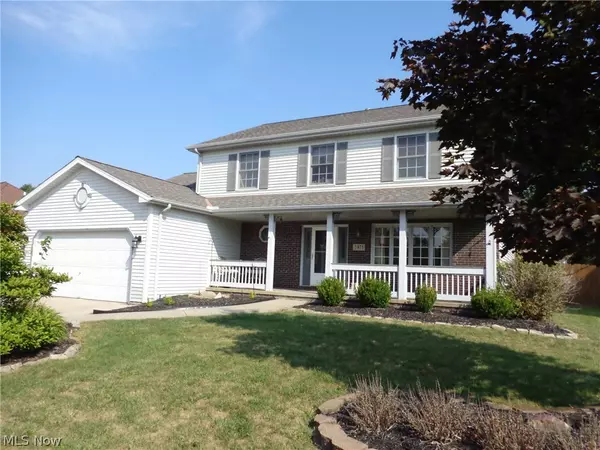For more information regarding the value of a property, please contact us for a free consultation.
2975 Vincent DR Seven Hills, OH 44131
Want to know what your home might be worth? Contact us for a FREE valuation!

Our team is ready to help you sell your home for the highest possible price ASAP
Key Details
Sold Price $244,550
Property Type Single Family Home
Sub Type Single Family Residence
Listing Status Sold
Purchase Type For Sale
Subdivision Hyman Bldrs Sprague Road
MLS Listing ID 3744070
Sold Date 12/01/15
Style Colonial
Bedrooms 4
Full Baths 2
Half Baths 2
HOA Y/N No
Year Built 1999
Annual Tax Amount $6,772
Lot Size 0.321 Acres
Acres 0.321
Property Sub-Type Single Family Residence
Property Description
Green Valley Elementary School rated 10 out of a possible 10!!! Pride of Ownership! Lovely 4 bedroom, 2 full baths and 2 half bath colonial nestled on a scenic park like lot on a cul-de-sac! Great for entertaining!The backyard is beautifully manicured and landscaped with a large stamped patio, hot tub(stays), blossoming perennial flowers and shrubs, above ground pool(5 yrs yg), shed with water and wooden, privacy fence. The first floor has a spacious kitchen with an island, lots of counter tops and cherry cabinets, slate flooring, stainless steel appliances and a pantry. In addition, there is an awesome very large family room wired for surround sound(Bose system does not stay unless paid for separately) with a bay window and gas fireplace, a large dining room with a beautiful coved ceiling that opens to the spacious living room. A foyer with slate flooring and a nice size 1st floor laundry room. The upstairs has a spacious Master bedroom with coved ceilings, walk-in closet and a full bath. Three more good sized bedrooms and another full bath are also upstairs. The basement is an additional 944 sq ft and finished with a rec room(pool table does not stay) and a half bath. An attached over sized heated garage with attic access and an extra wide driveway is any mechanic's dream.The oversized front porch is wonderful for enjoying the Summer evenings! Natural woodwork and crown molding thruout! The seller will pay for a one year home warranty.
Location
State OH
County Cuyahoga
Community Playground, Park, Pool, Public Transportation
Direction South
Rooms
Other Rooms Outbuilding, Storage
Basement Full, Finished
Interior
Heating Forced Air, Fireplace(s), Gas
Cooling Central Air
Fireplaces Number 1
Fireplaces Type Gas
Fireplace Yes
Appliance Built-In Oven, Dryer, Dishwasher, Disposal, Humidifier, Microwave, Range, Refrigerator, Washer
Exterior
Parking Features Attached, Drain, Direct Access, Garage, Garage Door Opener, Heated Garage, Paved
Garage Spaces 2.0
Garage Description 2.0
Fence Full, Privacy, Wood
Pool Above Ground, Community
Community Features Playground, Park, Pool, Public Transportation
Water Access Desc Public
Roof Type Asphalt,Fiberglass
Accessibility None
Porch Patio, Porch
Building
Lot Description Cul-De-Sac, Dead End
Faces South
Sewer Public Sewer
Water Public
Architectural Style Colonial
Level or Stories Two
Additional Building Outbuilding, Storage
Schools
School District Parma Csd - 1824
Others
Tax ID 552-31-061
Security Features Smoke Detector(s)
Acceptable Financing Cash, Conventional, FHA
Listing Terms Cash, Conventional, FHA
Financing Cash
Read Less
Bought with Maureen Downey • Howard Hanna




