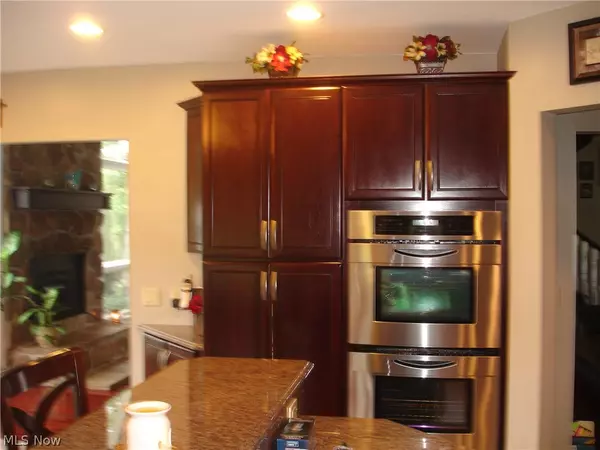For more information regarding the value of a property, please contact us for a free consultation.
11720 Tall Pines DR Chardon, OH 44024
Want to know what your home might be worth? Contact us for a FREE valuation!

Our team is ready to help you sell your home for the highest possible price ASAP
Key Details
Sold Price $365,000
Property Type Single Family Home
Sub Type Single Family Residence
Listing Status Sold
Purchase Type For Sale
Subdivision Brookwood
MLS Listing ID 3753011
Sold Date 02/04/16
Style Colonial
Bedrooms 4
Full Baths 4
Half Baths 1
HOA Y/N No
Year Built 2002
Annual Tax Amount $4,832
Lot Size 2.500 Acres
Acres 2.5
Property Sub-Type Single Family Residence
Property Description
Welcome to this gorgeous 4 bed room 4.5 bath room Colonial. The gourmet eat in kitchen with stainless steel appliances granite counter tops. A breakfast bar and a dining area. We have a wall of windows with French doors that leads to the stone patio and in ground pool with a soaking area. A vaulted two story great room with a stone fireplace with a wood burning insert and a wall of windows. The master suite offers a huge glamour bath that has a jetted tub a fireplace and a T. V. with dual vanities and a walk in closet. A ton of natural lighting. This home offers a formal dinning room with a resets ceiling. A nice size living room and a two story foyer. Each bed room has it's own private full bath room. We have a first floor Den or study. A first floor laundry area conveniently located off the kitchen. A huge ( 2092 sq ft ) open canvas basement is waiting for your personal touch. A 3 car attached garage a very well maintained landscape yard with a storage shed. This one is a pleasure to show very well cared for.
Location
State OH
County Geauga
Rooms
Other Rooms Outbuilding, Storage
Basement Full, Unfinished, Sump Pump
Interior
Heating Forced Air, Gas
Cooling Central Air
Fireplaces Number 2
Fireplace Yes
Appliance Built-In Oven, Cooktop, Dishwasher, Microwave, Range
Exterior
Parking Features Attached, Direct Access, Garage, Paved
Garage Spaces 3.0
Garage Description 3.0
Pool In Ground
View Y/N Yes
Water Access Desc Well
View Trees/Woods
Roof Type Asphalt,Fiberglass
Accessibility None
Porch Patio
Building
Lot Description Cul-De-Sac
Sewer Septic Tank
Water Well
Architectural Style Colonial
Level or Stories Two
Additional Building Outbuilding, Storage
Schools
School District Chardon Lsd - 2803
Others
Tax ID 21176569
Security Features Smoke Detector(s)
Acceptable Financing Cash, Conventional
Listing Terms Cash, Conventional
Financing Conventional
Read Less
Bought with Judie Crockett • Howard Hanna




