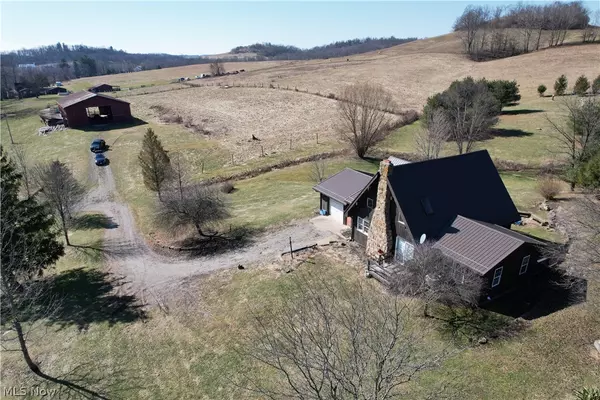For more information regarding the value of a property, please contact us for a free consultation.
9189 Derry RD SW Bowerston, OH 44695
Want to know what your home might be worth? Contact us for a FREE valuation!

Our team is ready to help you sell your home for the highest possible price ASAP
Key Details
Sold Price $330,000
Property Type Single Family Home
Sub Type Single Family Residence
Listing Status Sold
Purchase Type For Sale
Square Footage 2,336 sqft
Price per Sqft $141
MLS Listing ID 4351188
Sold Date 09/19/22
Style A-Frame
Bedrooms 4
Full Baths 3
Half Baths 1
Construction Status Unknown
HOA Y/N No
Abv Grd Liv Area 2,336
Year Built 1997
Annual Tax Amount $2,881
Lot Size 30.170 Acres
Acres 30.17
Property Sub-Type Single Family Residence
Property Description
Wonderful country home on 30+ acres! Custom wood sided A - frame style house with 4 bedrooms and 3 baths. Newer flooring, tasteful design, new metal roof, brand new heat pump and furnace! The master suite is on the first floor, complete with a walk in shower, large bathtub, and walkout sliding doors to the back deck. There are also 2 additional bedrooms on the main floor and the laundry! Upstairs is a small loft area, a full bath and a large bedroom. The upstairs bedroom has a walkout balcony deck, off of the back of the house with amazing views of the countryside. The property is mostly rolling fields with some trees in the middle and along the lines. There is a large pole building (50x90) that would be great storage or could be for horses or livestock with some TLC. There is fencing around the barn and a large spring fed trough as well. Across the road is an additional parcel that has a wonderful scenic pond. This property has so much to offer at a great value! The seller owns 50% of
Location
State OH
County Carroll
Direction Southeast
Rooms
Basement Full, Unfinished
Main Level Bedrooms 3
Interior
Heating Electric, Fireplace(s), Heat Pump, Propane
Cooling Central Air
Fireplaces Number 1
Fireplaces Type Wood Burning
Fireplace Yes
Appliance Dishwasher, Microwave, Range, Refrigerator
Exterior
Parking Features Attached, Direct Access, Garage, Unpaved
Garage Spaces 1.0
Garage Description 1.0
Fence Other
View Y/N Yes
Water Access Desc Well
View Canyon, Trees/Woods
Roof Type Metal
Accessibility None
Porch Deck, Porch
Building
Lot Description Horse Property, Pond
Faces Southeast
Entry Level Two
Sewer Septic Tank
Water Well
Architectural Style A-Frame
Level or Stories Two
Construction Status Unknown
Schools
School District Carrollton Evsd - 1002
Others
Tax ID 280001210.001
Financing FHA
Read Less
Bought with Amber Horner • RE/MAX Crossroads Properties




