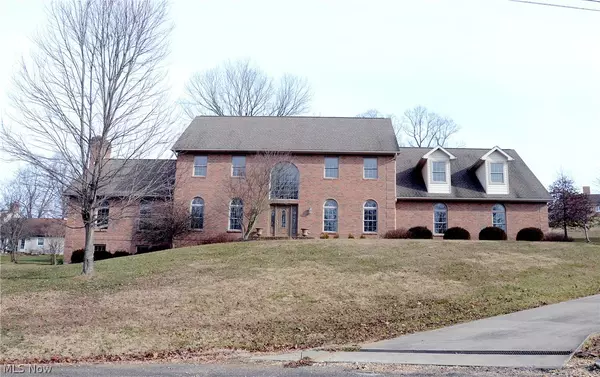For more information regarding the value of a property, please contact us for a free consultation.
5220 Milford DR Zanesville, OH 43701
Want to know what your home might be worth? Contact us for a FREE valuation!

Our team is ready to help you sell your home for the highest possible price ASAP
Key Details
Sold Price $427,500
Property Type Single Family Home
Sub Type Single Family Residence
Listing Status Sold
Purchase Type For Sale
Square Footage 4,499 sqft
Price per Sqft $95
Subdivision Woodcrest
MLS Listing ID 4160133
Sold Date 06/05/20
Style Colonial
Bedrooms 4
Full Baths 3
Half Baths 1
HOA Y/N No
Abv Grd Liv Area 4,499
Year Built 2005
Annual Tax Amount $5,180
Lot Size 1.540 Acres
Acres 1.54
Property Sub-Type Single Family Residence
Property Description
It's time to live your success in this beautiful Brick Georgian Colonial situated on 2 lots in Woodcrest Subdivision. The soaring cathedral ceiling enhances the ambiance of the great room. The fireplace focal point showcases beautiful built-in bookcases on either side. Arched doorways and windows add a graceful elegance to the room. The adjacent sunroom opens to a brick patio for outdoor relaxing or entertaining. The kitchen you've dreamed of is now your reality. The island holds the range plus there's an additional built-in oven. A breakfast bar adds additional space for a casual meal. A wet bar is situated just off the casual dining area. The formal living and dining rooms feature beautiful wood floors and tray ceilings. Upstairs not only do you have a Master bedroom with Master bath but in addition you'll enjoy the Master Suite with glass doors to the balcony and en' suite with a massive walk-in closet with organizers. The Suite's bathroom features a whirlpool bathtub, walk-in showe
Location
State OH
County Muskingum
Rooms
Basement Crawl Space, Partial, Unfinished
Interior
Heating Forced Air, Gas
Cooling Central Air
Fireplaces Number 2
Fireplace Yes
Appliance Dishwasher, Oven, Range, Refrigerator
Exterior
Parking Features Attached, Electricity, Garage, Garage Door Opener, Paved
Garage Spaces 3.0
Garage Description 3.0
Water Access Desc Public
Roof Type Asphalt,Fiberglass
Accessibility None
Porch Patio
Building
Lot Description Cul-De-Sac, Irregular Lot
Entry Level Two
Sewer Public Sewer
Water Public
Architectural Style Colonial
Level or Stories Two
Schools
School District Tri-Valley Lsd - 6004
Others
Tax ID 44190144000
Security Features Security System
Financing Conventional
Read Less
Bought with Christy A Buck • McCollister & Assoc. Inc.




