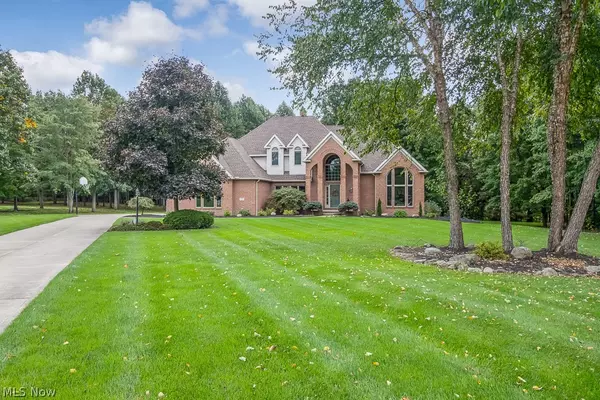For more information regarding the value of a property, please contact us for a free consultation.
39056 Arbor CT Grafton, OH 44044
Want to know what your home might be worth? Contact us for a FREE valuation!

Our team is ready to help you sell your home for the highest possible price ASAP
Key Details
Sold Price $525,000
Property Type Single Family Home
Sub Type Single Family Residence
Listing Status Sold
Purchase Type For Sale
Square Footage 6,500 sqft
Price per Sqft $80
Subdivision Tangelwood Sub
MLS Listing ID 4180121
Sold Date 06/17/20
Style Colonial
Bedrooms 4
Full Baths 4
Half Baths 1
HOA Fees $10/ann
HOA Y/N Yes
Abv Grd Liv Area 4,170
Year Built 1994
Annual Tax Amount $9,730
Lot Size 2.940 Acres
Acres 2.94
Property Description
Great opportunity to own this unique, one of a kind, slice of paradise in Grafton’s beautiful Tanglewood Estates. Home sits majestically encircled by beautiful, expansive 3 acre yard backing up to the black river, creating your own personal paradise (private oasis). Exquisite landscaping enhances appearance of home. Elegant design & warm woodwork combine w/open floor plan make this a very inviting home. Entry flows seamlessly into living & dining areas, as well as executive office w/custom built credenza. First floor Master Suite has glamorous en-suite bath & walk in closet. Located apart from first floor areas, master offers privacy & retreat. Transoms gracing entries to rooms combined w/massive windows in every direction fill home w/warming sunlight. Kitchen boasts lovely granite countertops & built-in sub-zero refrigerator. Octagonal sun area adjoins kitchen for informal meals. Kitchen also opens to family room w/gas fireplace, area serves as cozy gathering place for both family & g
Location
State OH
County Lorain
Rooms
Basement Full, Partially Finished
Main Level Bedrooms 1
Interior
Heating Forced Air, Fireplace(s), Gas
Cooling Central Air
Fireplaces Number 2
Fireplaces Type Gas, Wood Burning
Fireplace Yes
Exterior
Parking Features Attached, Garage, Garage Door Opener, Paved
Garage Spaces 4.0
Garage Description 4.0
Waterfront Description River Front
View Y/N Yes
Water Access Desc Public
View Canyon, Trees/Woods
Roof Type Asphalt,Fiberglass
Porch Deck, Patio, Porch
Building
Lot Description Cul-De-Sac, Irregular Lot, Wooded
Entry Level Two
Sewer Public Sewer
Water Public
Architectural Style Colonial
Level or Stories Two
Schools
School District Midview Lsd - 4710
Others
HOA Name Tanglewood Homeowners Association
HOA Fee Include None
Tax ID 10-00-025-103-017
Financing Conventional
Read Less
Bought with Denise M Dunlap • Keller Williams Elevate
GET MORE INFORMATION





