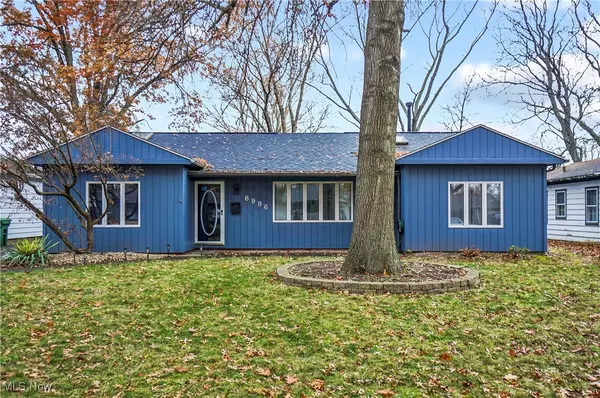6996 Oakwood RD Parma Heights, OH 44130

Open House
Sun Nov 23, 1:00pm - 3:00pm
UPDATED:
Key Details
Property Type Single Family Home
Sub Type Single Family Residence
Listing Status Active
Purchase Type For Sale
Square Footage 1,725 sqft
Price per Sqft $173
MLS Listing ID 5172896
Style Contemporary,Modern,Ranch
Bedrooms 3
Full Baths 2
Construction Status Updated/Remodeled
HOA Y/N No
Abv Grd Liv Area 1,725
Total Fin. Sqft 1725
Year Built 1952
Annual Tax Amount $3,997
Tax Year 2024
Lot Size 8,698 Sqft
Acres 0.1997
Property Sub-Type Single Family Residence
Property Description
Location
State OH
County Cuyahoga
Rooms
Basement None
Main Level Bedrooms 3
Interior
Interior Features Built-in Features, Entrance Foyer, Eat-in Kitchen, Granite Counters, Kitchen Island, Open Floorplan, Pantry, Recessed Lighting
Heating Baseboard, Forced Air, Gas
Cooling Central Air
Fireplaces Number 1
Fireplaces Type Family Room, Free Standing
Fireplace Yes
Window Features Display Window(s)
Appliance Dishwasher, Microwave, Range, Refrigerator
Laundry Main Level
Exterior
Exterior Feature Courtyard
Parking Features Detached, Garage, Garage Door Opener, Paved
Garage Spaces 2.0
Garage Description 2.0
Fence Fenced, Full, Privacy
View Y/N Yes
Water Access Desc Public
Roof Type Asphalt,Fiberglass
Porch Patio
Garage true
Private Pool No
Building
Lot Description Flat, Level, Views
Entry Level One
Foundation Slab
Sewer Public Sewer
Water Public
Architectural Style Contemporary, Modern, Ranch
Level or Stories One
Construction Status Updated/Remodeled
Schools
School District Parma Csd - 1824
Others
Tax ID 473-26-088
Acceptable Financing Cash, Conventional, FHA, VA Loan
Listing Terms Cash, Conventional, FHA, VA Loan
Virtual Tour https://www.zillow.com/view-imx/b7bc2a67-8d0a-4bc5-a292-78a787819033?wl=true&setAttribution=mls&initialViewType=pano

GET MORE INFORMATION





