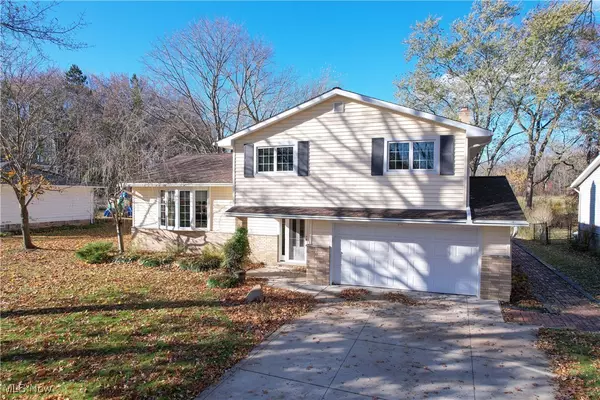6454 Woodbury DR Solon, OH 44139

Open House
Sat Nov 15, 11:00am - 1:00pm
UPDATED:
Key Details
Property Type Single Family Home
Sub Type Single Family Residence
Listing Status Active
Purchase Type For Sale
Square Footage 2,172 sqft
Price per Sqft $184
MLS Listing ID 5171783
Style Split Level
Bedrooms 4
Full Baths 2
Half Baths 1
HOA Y/N No
Abv Grd Liv Area 2,172
Total Fin. Sqft 2172
Year Built 1973
Annual Tax Amount $6,868
Tax Year 2024
Lot Size 0.376 Acres
Acres 0.3765
Property Sub-Type Single Family Residence
Property Description
Huntington Woods neighborhood, within the top-rated Solon School District. Offering a flexible floor plan, modern
comfort, and seamless indoor-outdoor living, this home is perfect for today's lifestyle.
Step inside to a bright, inviting living room that opens to a formal dining area ideal for gatherings and celebrations.
The spacious kitchen features ample counter and cabinet space along with a cheerful skylight. Just a few steps away,
the cozy family room with a gas fireplace provides the perfect spot for movie nights or casual get-togethers. From
here,
enjoy the glass-enclosed all-season room, which opens to the deck and patio for effortless entertaining.
Upstairs, the private primary suite offers a full bath and generous closet space. Three additional bedrooms and
another
full bath provide plenty of room for family, guests, or a home office.
The finished lower level adds valuable living space, ideal for a playroom, home gym, or office, along with a laundry
area and ample storage. The attached two-car garage features durable Nature Stone flooring and extra space for
storage.
Step outside to enjoy the spacious deck and patio overlooking a large, flat backyard complete with a storage shed. This
outdoor retreat is perfect for barbecues, entertaining, or simply relaxing in your own private oasis.
Don't miss your chance to make this wonderful home yours, schedule a private showing today!
Location
State OH
County Cuyahoga
Direction East
Rooms
Other Rooms Shed(s)
Basement Partially Finished
Interior
Heating Forced Air
Cooling Central Air
Fireplaces Number 1
Fireplaces Type Gas, Gas Log, Gas Starter
Fireplace Yes
Appliance Dryer, Dishwasher, Microwave, Range, Refrigerator, Washer
Laundry In Basement
Exterior
Parking Features Attached, Garage
Garage Spaces 2.0
Garage Description 2.0
Water Access Desc Public
Roof Type Asphalt,Fiberglass
Porch Deck, Glass Enclosed, Patio, Porch
Garage true
Private Pool No
Building
Faces East
Entry Level Three Or More,Multi/Split
Sewer Public Sewer
Water Public
Architectural Style Split Level
Level or Stories Three Or More, Multi/Split
Additional Building Shed(s)
Schools
School District Solon Csd - 1828
Others
Tax ID 954-30-041
Acceptable Financing Cash, Conventional
Listing Terms Cash, Conventional

GET MORE INFORMATION





