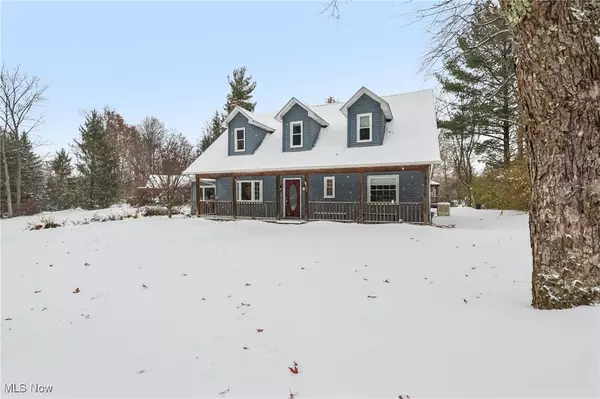3901 Ellendale RD Moreland Hills, OH 44022

UPDATED:
Key Details
Property Type Single Family Home
Sub Type Single Family Residence
Listing Status Active
Purchase Type For Sale
Square Footage 3,241 sqft
Price per Sqft $192
Subdivision Kinsman Highland
MLS Listing ID 5170907
Style Cape Cod
Bedrooms 5
Full Baths 3
Half Baths 1
Construction Status Updated/Remodeled
HOA Y/N No
Abv Grd Liv Area 3,241
Total Fin. Sqft 3241
Year Built 1958
Annual Tax Amount $8,207
Tax Year 2024
Lot Size 0.462 Acres
Acres 0.4625
Property Sub-Type Single Family Residence
Property Description
Over $126,000 in upgrades since 2023. The main level is designed for modern living. The updated kitchen features a large island, stainless steel appliances, and maple cabinets, flowing directly into the family room addition with access to the gazebo. Enjoy white oak wood flooring throughout most of the first floor, which includes a living room with a gas fireplace and a convenient first-floor laundry leading to a huge bonus pantry.
This flexible floor plan offers two first-floor bedrooms, large family room, dining room, an office, a full bath, and a half bath—perfect for guests or an in-law suite.
Upstairs, the expansive second floor hosts three large bedrooms. Two share a Jack-and-Jill bath, while the third is the Owner's Suite, boasting a generous walk-in closet and an ensuite bath with double sinks and a relaxing soaking tub.
Peace of Mind & Major Mechanicals are Handled: Enjoy worry-free living with significant recent improvements: new vinyl siding & window and door wraps (2025),New Boiler (2024), Furnace (2020), A/C (2021), Septic replaced (2019), and Roof/Gutters (2015). The home also features a Natural Gas Generac Generator and an oversized 2-car garage.
Located in a wonderful community with award-winning schools, this property is also available for rent at $3,750 per month.
Location
State OH
County Cuyahoga
Direction West
Rooms
Other Rooms Gazebo
Basement Crawl Space, Partially Finished, Unfinished, Sump Pump
Main Level Bedrooms 2
Interior
Interior Features Tray Ceiling(s), Ceiling Fan(s), Chandelier, Crown Molding, High Ceilings, High Speed Internet, In-Law Floorplan, Primary Downstairs, Open Floorplan, Pantry, Recessed Lighting, Storage, Walk-In Closet(s)
Heating Forced Air, Fireplace(s), Gas
Cooling Central Air, Ceiling Fan(s)
Fireplaces Number 1
Fireplaces Type Gas Log, Living Room, Gas
Fireplace Yes
Window Features Insulated Windows,Window Treatments
Appliance Dryer, Dishwasher, Disposal, Microwave, Range, Refrigerator, Washer
Laundry Washer Hookup, Electric Dryer Hookup, Laundry Room
Exterior
Exterior Feature Garden, Private Yard, Storage
Parking Features Asphalt, Detached, Electricity, Garage Faces Front, Garage, Garage Door Opener, Oversized, Storage
Garage Spaces 2.0
Garage Description 2.0
Fence None
Pool None
View Y/N Yes
Water Access Desc Public
View Garden, Neighborhood, Trees/Woods
Roof Type Asphalt
Porch Covered, Deck, Front Porch, Wrap Around
Garage true
Private Pool No
Building
Lot Description Back Yard, Front Yard, Garden, Few Trees, Wooded
Faces West
Story 2
Entry Level Two
Foundation Combination
Sewer Septic Tank
Water Public
Architectural Style Cape Cod
Level or Stories Two
Additional Building Gazebo
Construction Status Updated/Remodeled
Schools
School District Orange Csd - 1823
Others
Tax ID 912-22-072
Security Features Smoke Detector(s)
Acceptable Financing Cash, Conventional, Contract
Listing Terms Cash, Conventional, Contract

GET MORE INFORMATION





