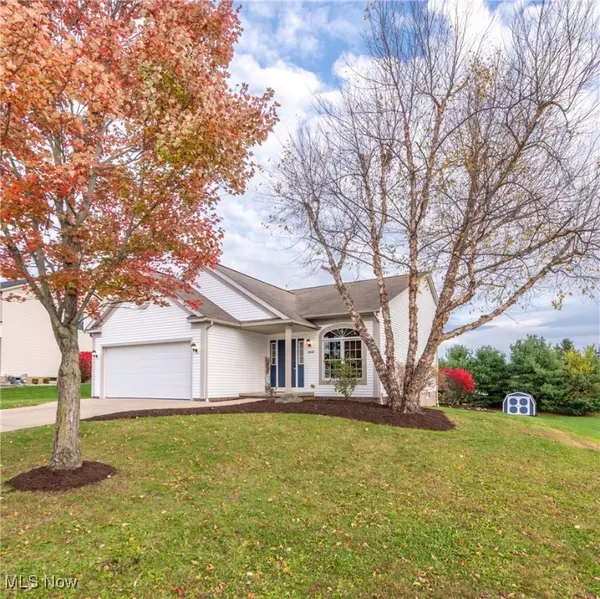1170 Winding Ridge AVE Louisville, OH 44641

UPDATED:
Key Details
Property Type Single Family Home
Sub Type Single Family Residence
Listing Status Active
Purchase Type For Sale
Square Footage 1,918 sqft
Price per Sqft $172
Subdivision Stonebridge 02
MLS Listing ID 5169603
Style Cape Cod
Bedrooms 3
Full Baths 2
Half Baths 1
Construction Status Updated/Remodeled
HOA Y/N No
Abv Grd Liv Area 1,918
Total Fin. Sqft 1918
Year Built 2004
Annual Tax Amount $3,174
Tax Year 2024
Lot Size 0.382 Acres
Acres 0.3825
Property Sub-Type Single Family Residence
Property Description
in the desirable Stonebridge neighborhood. From the moment you arrive,
you'll appreciate the well-maintained landscaping and inviting curb
appeal. Step inside and discover a home that has been meticulously
cared for—perfectly blending classic charm with modern updates. The
open floor plan on the main level features a cozy gas fireplace
positioned between the living and dining areas, creating a warm and
inviting atmosphere. The dining area opens directly to the stylish
kitchen, complete with stainless steel appliances, a breakfast bar, and
plenty of storage—ideal for everyday living or entertaining guests. A
highlight of the first floor is the spacious owner's suite, offering a
private ensuite bath and a walk-in closet. You'll also enjoy the
convenience of first-floor laundry. Upstairs, you'll find two generous
bedrooms, a full main bath, and a versatile loft area—perfect for a home
office, reading nook, or play space. The unfinished basement provides
ample storage and the potential for future finishing to add even more
living space. Step outside to the large deck off the dining room, which
overlooks a huge backyard—perfect for gatherings, barbecues, or simply
relaxing. The backyard shed offers additional storage for outdoor tools
and toys. This home is truly move-in ready, featuring new carpet, new
flooring, new lighting, and fresh paint throughout. All that's missing is
you—Schedule your showing today
Location
State OH
County Stark
Direction Northwest
Rooms
Other Rooms Shed(s)
Basement Full, Unfinished, Sump Pump
Main Level Bedrooms 1
Interior
Interior Features Breakfast Bar, Ceiling Fan(s), Vaulted Ceiling(s), Walk-In Closet(s)
Heating Forced Air, Gas
Cooling Central Air
Fireplaces Number 1
Fireplaces Type Dining Room, Gas, Living Room
Fireplace Yes
Appliance Dishwasher, Disposal, Microwave, Range
Laundry Main Level, Laundry Room
Exterior
Parking Features Concrete, Drain, Driveway, Garage Faces Front, Garage, Garage Door Opener, Water Available
Garage Spaces 2.0
Garage Description 2.0
Fence None
Pool None
Community Features None
Water Access Desc Public
Roof Type Asphalt,Fiberglass
Porch Deck
Garage true
Private Pool No
Building
Lot Description Gentle Sloping, Few Trees
Faces Northwest
Story 1
Entry Level Two,One
Sewer Public Sewer
Water Public
Architectural Style Cape Cod
Level or Stories Two, One
Additional Building Shed(s)
Construction Status Updated/Remodeled
Schools
School District Louisville Csd - 7607
Others
Tax ID 03605548
Security Features Smoke Detector(s)
Acceptable Financing Cash, Conventional
Listing Terms Cash, Conventional

GET MORE INFORMATION





