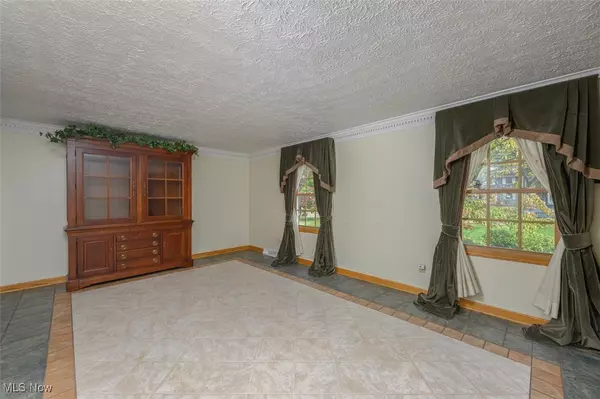10531 Newbury AVE NW Uniontown, OH 44685

UPDATED:
Key Details
Property Type Single Family Home
Sub Type Single Family Residence
Listing Status Active
Purchase Type For Sale
Square Footage 2,092 sqft
Price per Sqft $157
Subdivision Greentree Allotment 05
MLS Listing ID 5165103
Style Colonial
Bedrooms 4
Full Baths 2
Half Baths 1
HOA Y/N No
Abv Grd Liv Area 2,092
Total Fin. Sqft 2092
Year Built 1977
Annual Tax Amount $3,484
Tax Year 2024
Lot Size 0.454 Acres
Acres 0.454
Property Sub-Type Single Family Residence
Property Description
Location
State OH
County Stark
Direction East
Rooms
Other Rooms Gazebo, Shed(s)
Basement Full, Sump Pump
Interior
Interior Features Breakfast Bar, Bookcases, Built-in Features, Ceiling Fan(s), Crown Molding, Cathedral Ceiling(s), Entrance Foyer, Eat-in Kitchen, Laminate Counters, Pantry, Storage, Bar
Heating Forced Air, Gas
Cooling Central Air
Fireplaces Number 1
Fireplaces Type Family Room, Wood Burning
Fireplace Yes
Window Features Double Pane Windows
Appliance Range, Refrigerator
Laundry Laundry Closet, Main Level, Lower Level
Exterior
Exterior Feature Garden, Lighting
Parking Features Attached, Concrete, Garage
Garage Spaces 2.0
Garage Description 2.0
Fence Partial, Privacy
Water Access Desc Well
View Neighborhood
Roof Type Asphalt,Fiberglass
Porch Front Porch, Patio
Garage true
Private Pool No
Building
Lot Description Flat, Garden, Landscaped, Level
Faces East
Story 3
Entry Level Two
Foundation Block
Sewer Public Sewer
Water Well
Architectural Style Colonial
Level or Stories Two
Additional Building Gazebo, Shed(s)
Schools
School District North Canton Csd - 7611
Others
Tax ID 02001899
Security Features Smoke Detector(s)
Acceptable Financing Cash, Conventional, FHA, VA Loan
Listing Terms Cash, Conventional, FHA, VA Loan
Special Listing Condition Standard

GET MORE INFORMATION





