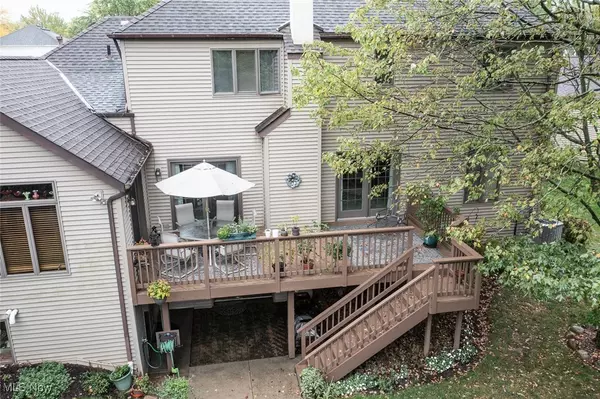18411 Yorktown OVAL Strongsville, OH 44136

UPDATED:
Key Details
Property Type Single Family Home
Sub Type Single Family Residence
Listing Status Pending
Purchase Type For Sale
Square Footage 4,736 sqft
Price per Sqft $101
Subdivision High Point
MLS Listing ID 5162569
Style Colonial
Bedrooms 4
Full Baths 3
Half Baths 1
HOA Fees $590/ann
HOA Y/N Yes
Abv Grd Liv Area 3,106
Total Fin. Sqft 4736
Year Built 1988
Annual Tax Amount $6,864
Tax Year 2024
Lot Size 0.270 Acres
Acres 0.27
Property Sub-Type Single Family Residence
Property Description
Location
State OH
County Cuyahoga
Community Clubhouse, Playground, Park, Pool, Tennis Court(S)
Rooms
Basement Full, Finished, Walk-Out Access
Interior
Interior Features Breakfast Bar, Ceiling Fan(s), Double Vanity, Eat-in Kitchen, Granite Counters, High Ceilings, Pantry
Heating Forced Air, Fireplace(s), Gas
Cooling Central Air
Fireplaces Number 1
Fireplaces Type Family Room, Glass Doors, Wood Burning
Fireplace Yes
Appliance Dishwasher, Humidifier, Microwave, Range, Refrigerator
Exterior
Exterior Feature Fire Pit
Parking Features Attached, Driveway, Electricity, Garage Faces Front, Garage, Garage Door Opener, Water Available
Garage Spaces 2.0
Garage Description 2.0
Fence None
Pool Community
Community Features Clubhouse, Playground, Park, Pool, Tennis Court(s)
Water Access Desc Public
Roof Type Asphalt,Fiberglass
Porch Deck, Patio
Garage true
Private Pool No
Building
Entry Level Two
Sewer Public Sewer
Water Public
Architectural Style Colonial
Level or Stories Two
Schools
School District Strongsville Csd - 1830
Others
HOA Name High Point HOA
HOA Fee Include Common Area Maintenance,Recreation Facilities,Reserve Fund
Tax ID 397-18-060
Security Features Smoke Detector(s)
Acceptable Financing Cash, Conventional, FHA, VA Loan
Listing Terms Cash, Conventional, FHA, VA Loan

GET MORE INFORMATION





